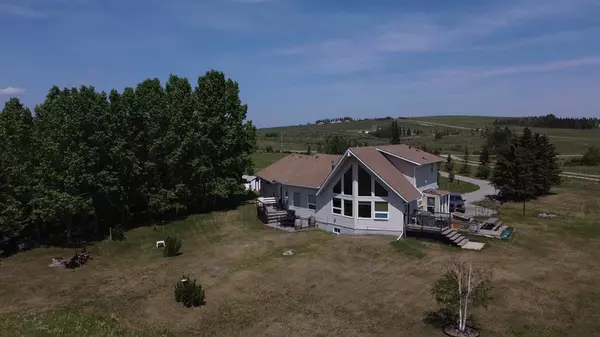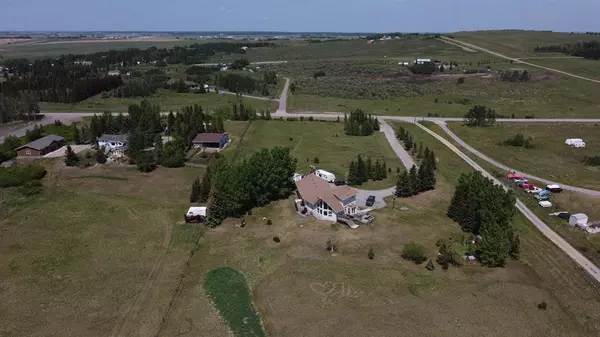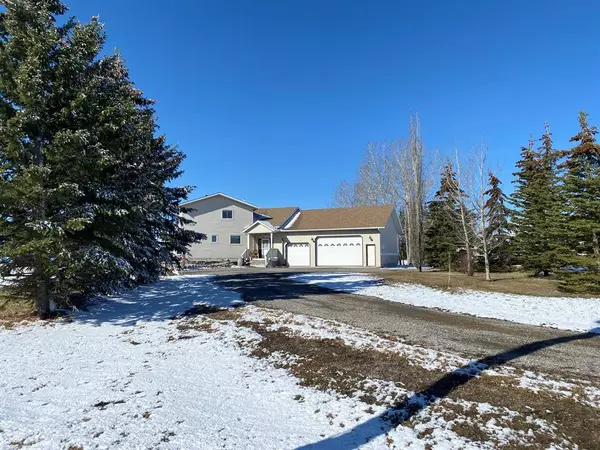For more information regarding the value of a property, please contact us for a free consultation.
Key Details
Sold Price $885,000
Property Type Single Family Home
Sub Type Detached
Listing Status Sold
Purchase Type For Sale
Square Footage 1,933 sqft
Price per Sqft $457
MLS® Listing ID A2043220
Sold Date 07/20/23
Style 1 and Half Storey,Acreage with Residence
Bedrooms 3
Full Baths 3
Originating Board Calgary
Year Built 1989
Annual Tax Amount $3,805
Tax Year 2022
Lot Size 4.000 Acres
Acres 4.0
Property Description
Your invited to our open house this Sunday July 2 from 11 am to 2 pm at 41035 Camden Lane. Located on 4 acres with stunning Mountain views and only 3 minutes to Cochrane this home is a must see. The home features Hardwood floors, Vaulted ceilings in the kitchen and Family room with floor to ceiling windows to take in the panoramic west views of the Mountains. The country kitchen has newer SS appliances, cabinets with lots of pull out drawers behind the doors, newer backsplash, great seating around the center island, open concept to the dining and family room, newer gas stove heater on remote making this a very cozy spot to take in the views all day. The living room and dining room is a massive space with vaulted ceilings and lots of west windows. The master bedroom on the upper level has its own ensuite with newer tub/shower combo/new flooring/new countertops and sink and backsplash. The loft area just outside the master bedroom is a cool space for a coffee in the morning or set it up as an office space. Another bedroom on the main level with a full washroom with newer sink/taps and great tile work. Laundry on the main level with LG appliances on pedestal is a plus. There is also a porch off the side giving that extra space for all the coats and shoes. The lower level has all new doors including a new Barn door, a great family room, office area and another bedroom with its own ensuite with new countertop, new sink and taps, new tile and flooring. Also all newer Luxury Vinyl plank flooring throughout this level. Back up on the main level the Main living room has direct access to the 34 x 30 ft attached garage with hot tub in the corner, and large upper mezzanine for storage, plus two garage doors, one being 10 ft tall. Roof and eavestroughs replaced 2022, High eff furnace approx 8 yrs old, Hot water tank 2022. Plus a powered front access gate for privacy. Room for your horses, quads, pets or children. Call to view this one before its gone.
Location
Province AB
County Rocky View County
Zoning R-RUR
Direction SW
Rooms
Other Rooms 1
Basement Finished, Full
Interior
Interior Features Breakfast Bar, French Door, High Ceilings, Kitchen Island, No Smoking Home, Open Floorplan
Heating Forced Air, Natural Gas
Cooling None
Flooring Carpet, Hardwood, Tile
Fireplaces Number 1
Fireplaces Type Free Standing, Gas
Appliance Dishwasher, Gas Stove, Microwave Hood Fan, Refrigerator, Washer/Dryer
Laundry Main Level
Exterior
Parking Features Triple Garage Attached
Garage Spaces 3.0
Garage Description Triple Garage Attached
Fence Fenced
Community Features Other
Roof Type Asphalt
Porch Deck, Side Porch
Total Parking Spaces 3
Building
Lot Description Back Yard, Views
Foundation Wood
Architectural Style 1 and Half Storey, Acreage with Residence
Level or Stories One and One Half
Structure Type Vinyl Siding
Others
Restrictions Easement Registered On Title,Utility Right Of Way
Tax ID 76914022
Ownership Private
Read Less Info
Want to know what your home might be worth? Contact us for a FREE valuation!

Our team is ready to help you sell your home for the highest possible price ASAP




