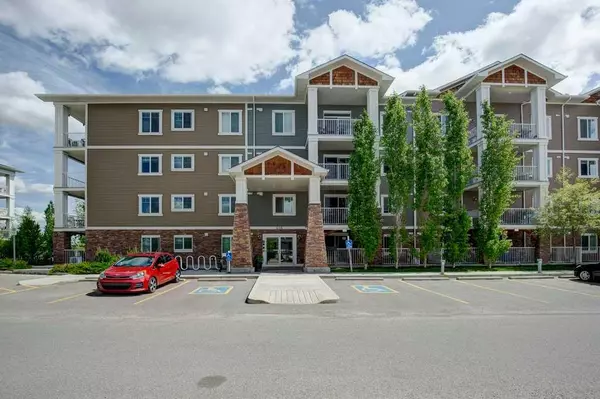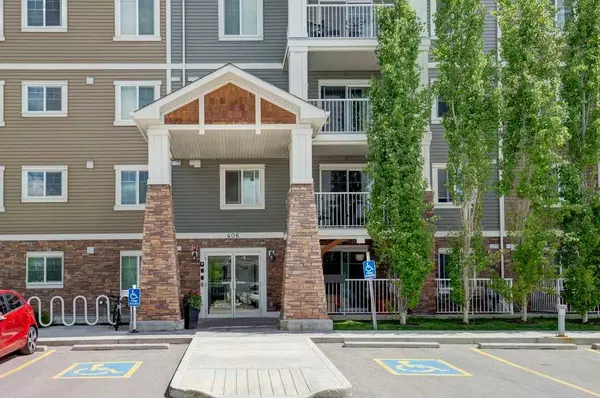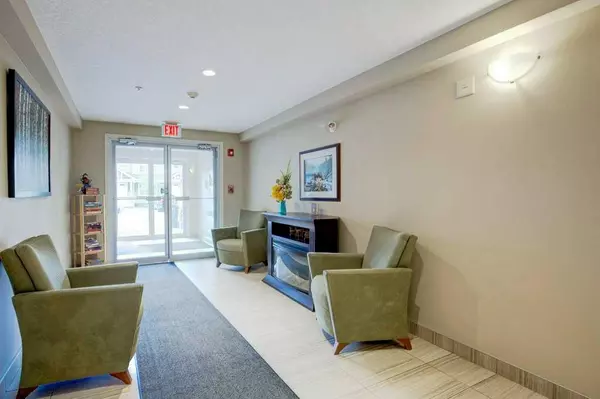For more information regarding the value of a property, please contact us for a free consultation.
Key Details
Sold Price $300,900
Property Type Condo
Sub Type Apartment
Listing Status Sold
Purchase Type For Sale
Square Footage 971 sqft
Price per Sqft $309
Subdivision Cranston
MLS® Listing ID A2063169
Sold Date 07/20/23
Style Low-Rise(1-4)
Bedrooms 2
Full Baths 2
Condo Fees $570/mo
HOA Fees $15/ann
HOA Y/N 1
Originating Board Calgary
Year Built 2013
Annual Tax Amount $1,590
Tax Year 2023
Property Description
Welcome home to this amazing 2-bedroom, 2 bathroom plus den condo in desirable Cranston. This well-maintained complex is super close to schools, parks, shopping, pub, restaurants, and tons of other amenities. Enter into the large foyer with plenty of closet space and in suite laundry. The open concept floor plan has 2 good sized bedrooms boasting a walk-through closet and a 3 pc ensuite in the primary bedroom. The second bedroom and den are offset from the primary for ultimate privacy and maximum efficiency. The upgraded kitchen has stainless steel appliances, tons of cabinets and counter space, quartz countertop and a center island. The large living room has a corner fireplace for those cold winter nights and A/C for those sweltering summer days. This unit has 1 titled underground parking spot and an assigned storage. Call today to view this amazing property.
Location
Province AB
County Calgary
Area Cal Zone Se
Zoning M-2
Direction NE
Rooms
Other Rooms 1
Interior
Interior Features Kitchen Island, No Animal Home, No Smoking Home, Pantry, Stone Counters, Storage
Heating Baseboard
Cooling Central Air
Flooring Laminate
Fireplaces Number 1
Fireplaces Type Gas
Appliance Dishwasher, Electric Stove, Microwave Hood Fan, Refrigerator, Washer/Dryer, Window Coverings
Laundry In Unit
Exterior
Parking Features Parkade, Stall, Titled, Underground
Garage Spaces 1.0
Garage Description Parkade, Stall, Titled, Underground
Community Features Clubhouse, Park, Playground, Schools Nearby, Shopping Nearby
Amenities Available Elevator(s), Parking, Secured Parking, Storage, Visitor Parking
Porch Balcony(s)
Exposure NE
Total Parking Spaces 1
Building
Story 4
Architectural Style Low-Rise(1-4)
Level or Stories Single Level Unit
Structure Type Wood Frame
Others
HOA Fee Include Common Area Maintenance,Heat,Insurance,Maintenance Grounds,Professional Management,Reserve Fund Contributions,Snow Removal,Water
Restrictions Pet Restrictions or Board approval Required
Tax ID 82776843
Ownership Private
Pets Allowed Restrictions
Read Less Info
Want to know what your home might be worth? Contact us for a FREE valuation!

Our team is ready to help you sell your home for the highest possible price ASAP




