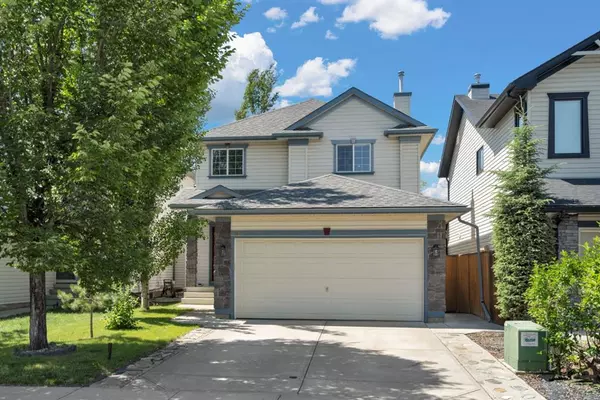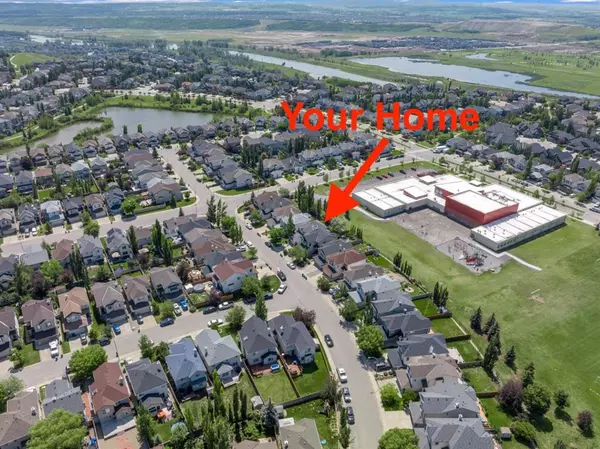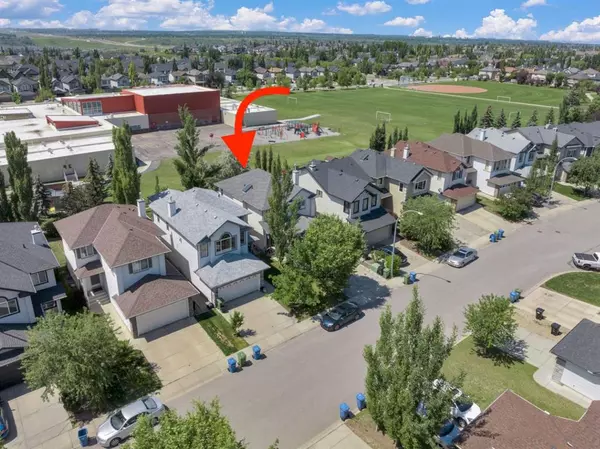For more information regarding the value of a property, please contact us for a free consultation.
Key Details
Sold Price $595,000
Property Type Single Family Home
Sub Type Detached
Listing Status Sold
Purchase Type For Sale
Square Footage 1,834 sqft
Price per Sqft $324
Subdivision Cranston
MLS® Listing ID A2061824
Sold Date 07/20/23
Style 2 Storey
Bedrooms 4
Full Baths 3
Half Baths 1
HOA Fees $15/ann
HOA Y/N 1
Originating Board Calgary
Year Built 2002
Annual Tax Amount $3,473
Tax Year 2023
Lot Size 4,025 Sqft
Acres 0.09
Property Description
Welcome to an amazing home in the heart of sought after Cranston. There are AT LEAST 6 REASONS why you should become the new owner of this great family home: 1) Location, Location, Location - you future home BACKS ONTO the green space of Cranston School (K-6)/system of pathways. Watch your kids go to school right from your deck! Cranwell Crescent is a quiet street which is perfect for families. You are also a short walking distance away from Christ the King School (K-9) and Dr. George Stanley (5-9). Sibylla Kiddle (K-4) and Our Lady of the Rosary (K-9) are also close by. WOW! 4 schools right here! 2) The Layout - the main floor offers open to above grand foyer (16' ceiling), an office (perfect for working from home and/or running your business), large living room with a gas corner fireplace, a kitchen with stainless steel appliances and a dining area with access to the deck. The upper floor features a master bedroom with a 5PC ensuite, 2 more good size bedrooms and another full bathroom. 3) The basement is 85% done and requires just a flooring and painting. It offers a large family room, a den, a full bathroom and the 4th bedroom. 4) The WEST FACING backyard. 5) The condition - this home is clean and very well kept. 6) Roof is 3 years old! Book your private viewing now!!! Won't last long!
Location
Province AB
County Calgary
Area Cal Zone Se
Zoning R-1N
Direction E
Rooms
Other Rooms 1
Basement Full, Partially Finished
Interior
Interior Features Skylight(s)
Heating Forced Air, Natural Gas
Cooling None
Flooring Carpet, Concrete, Hardwood, Linoleum
Fireplaces Number 1
Fireplaces Type Gas
Appliance Dishwasher, Microwave, Refrigerator, See Remarks, Stove(s), Washer/Dryer
Laundry Main Level
Exterior
Parking Features Double Garage Attached
Garage Spaces 2.0
Garage Description Double Garage Attached
Fence Fenced
Community Features Playground, Schools Nearby, Shopping Nearby, Walking/Bike Paths
Amenities Available None
Roof Type Asphalt Shingle
Porch Deck
Lot Frontage 34.12
Exposure E
Total Parking Spaces 4
Building
Lot Description See Remarks
Foundation Poured Concrete
Architectural Style 2 Storey
Level or Stories Two
Structure Type Vinyl Siding,Wood Frame
Others
Restrictions None Known
Tax ID 83076779
Ownership Private
Read Less Info
Want to know what your home might be worth? Contact us for a FREE valuation!

Our team is ready to help you sell your home for the highest possible price ASAP
GET MORE INFORMATION





