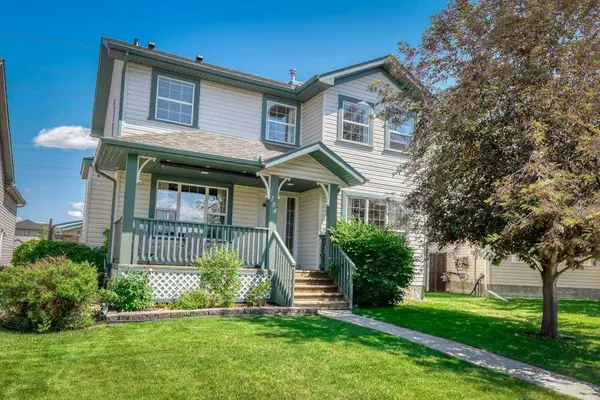For more information regarding the value of a property, please contact us for a free consultation.
Key Details
Sold Price $570,000
Property Type Single Family Home
Sub Type Detached
Listing Status Sold
Purchase Type For Sale
Square Footage 1,679 sqft
Price per Sqft $339
Subdivision West Creek
MLS® Listing ID A2060443
Sold Date 07/20/23
Style 2 Storey
Bedrooms 4
Full Baths 3
Half Baths 1
Originating Board Calgary
Year Built 2002
Annual Tax Amount $2,722
Tax Year 2023
Lot Size 5,220 Sqft
Acres 0.12
Property Description
Looking for A HOUSE THAT FEELS LIKE HOME?? Look no further! MATURE LANDSCAPING, an EXPANSIVE COVERED FRONT PORCH and CHARMING TRIM DETAILS create that welcome home feeling from first sight. This ONE OWNER Stepper built home has been meticulously maintained so you can just move right in. The unique CENTRE STAIRCASE DESIGN allows for some separation of living and kitchen spaces without the rooms being completely closed off. On the one side is your cozy and inviting family room where you'll find tons of natural light thanks to the huge windows. The GAS FIREPLACE WITH BUILT IN SHELVING is both functional and attractive. On the other side the dining room has a cute little BUILT IN DAY BED where you'll want to curl up with a book on a rainy day. The spacious kitchen is bright and white and open to the dining room. A centre island provides extra seating perfect for everyday living or entertaining. Towards the back door is a little BUILT IN DESK that would be a great place for kids to work on homework or for you to pay bills or plan meals. A GENEROUS POWDER ROOM and TILED MUDROOM complete this level. Upstairs you'll find 3 bedrooms including the VERY LARGE PRIMARY that is flooded with natural light. Its spacious ensuite has a JETTED TUB, and separate shower and water closet. The other 2 bedrooms are also a good size and share the main bath. Newer VINYL PLANK FLOORING has been added to both of the upstairs baths. In the FULLY FINISHED BASEMENT there is a 4th bedroom for guests or maybe your teenagers or another family member as well as another full bath along with a nice size family room and ample storage space. You are going to fall in love with this BACKYARD OASIS! Enjoy some weekend R & R, backyard BBQs with friends and family amidst the LUSH, MATURE LANDSCAPING. You'll also enjoy the NO MAINTENANCE DECK and separate GARDEN AREA where you can grow your own vegetables, herbs or fruit. BACK ALLEY ACCESS to your DETACHED DOUBLE GARAGE and a COVERED CARPORT where you can park your boat or small trailer complete this perfect little property! The location can't be beat either! This home backs onto green space and provides easy access to some of Chestermere's best pathways and parks. Great school access as well. This wonderful home is ready for your family to start making memories that will last a lifetime!
Location
Province AB
County Chestermere
Zoning R1
Direction W
Rooms
Other Rooms 1
Basement Finished, Full
Interior
Interior Features Built-in Features, Ceiling Fan(s), Closet Organizers, Kitchen Island, Laminate Counters, No Animal Home, No Smoking Home, Pantry, Vinyl Windows, Walk-In Closet(s)
Heating Forced Air
Cooling None
Flooring Carpet, Hardwood, Tile
Appliance Dishwasher, Dryer, Electric Stove, Garage Control(s), Microwave, Range Hood, Refrigerator, Washer, Window Coverings
Laundry Main Level
Exterior
Parking Features Double Garage Detached, Garage Door Opener, Garage Faces Rear, Oversized
Garage Spaces 2.0
Garage Description Double Garage Detached, Garage Door Opener, Garage Faces Rear, Oversized
Fence Fenced
Community Features Fishing, Golf, Lake, Park, Playground, Schools Nearby, Shopping Nearby, Sidewalks, Street Lights, Walking/Bike Paths
Roof Type Asphalt Shingle
Porch Deck, Front Porch
Lot Frontage 34.75
Total Parking Spaces 3
Building
Lot Description Back Lane, Back Yard, Backs on to Park/Green Space, Fruit Trees/Shrub(s), Front Yard, Garden, Low Maintenance Landscape, No Neighbours Behind, Landscaped, Many Trees, Street Lighting, Pie Shaped Lot
Foundation Poured Concrete
Architectural Style 2 Storey
Level or Stories Two
Structure Type Vinyl Siding
Others
Restrictions Utility Right Of Way
Tax ID 57309260
Ownership Private
Read Less Info
Want to know what your home might be worth? Contact us for a FREE valuation!

Our team is ready to help you sell your home for the highest possible price ASAP




