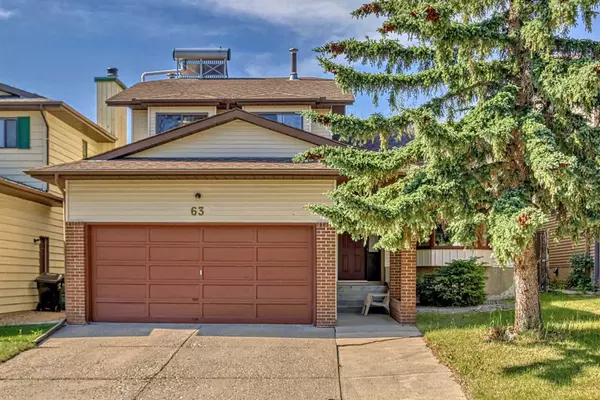For more information regarding the value of a property, please contact us for a free consultation.
Key Details
Sold Price $608,000
Property Type Single Family Home
Sub Type Detached
Listing Status Sold
Purchase Type For Sale
Square Footage 2,000 sqft
Price per Sqft $304
Subdivision Sandstone Valley
MLS® Listing ID A2055995
Sold Date 07/19/23
Style 2 Storey Split
Bedrooms 5
Full Baths 3
Half Baths 1
Originating Board Calgary
Year Built 1983
Annual Tax Amount $3,686
Tax Year 2023
Lot Size 4,617 Sqft
Acres 0.11
Property Description
Welcome to 63 Sandstone Way NW! This large 5 bedroom, 4 bathroom, 2 story home has over 3,200 sq. ft of development with room for everyone! walking distance to schools, bus stations, and easy access to all major roads as well as public transit. The extra wide driveway provided extra parking. There is one office and one bedroom at the main floor, Well maintenance hardwood flooring, granite countertop in the kitchen with under mount sink, 3 good size bedrooms up, a larger master bedroom with 4 piece ensuite, main floor with living room and family room, formal dining room, developed basement additional bedroom and second family room, solar powered hot water tank, and double attached garage. It is close to public transit, shopping, school, daycare, and playground. This is a property that is not to be missed - be sure to watch the pictures and book a showing!
Location
Province AB
County Calgary
Area Cal Zone N
Zoning R-C1
Direction N
Rooms
Other Rooms 1
Basement Finished, Full
Interior
Interior Features No Animal Home, No Smoking Home, Walk-In Closet(s)
Heating Forced Air, Natural Gas
Cooling None
Flooring Carpet, Hardwood
Fireplaces Number 1
Fireplaces Type Wood Burning
Appliance Dishwasher, Dryer, Electric Stove, Garage Control(s), Range Hood, Refrigerator, Washer, Window Coverings
Laundry Laundry Room
Exterior
Parking Features Double Garage Attached
Garage Spaces 2.0
Garage Description Double Garage Attached
Fence Fenced
Community Features Park, Playground, Shopping Nearby, Walking/Bike Paths
Roof Type Asphalt Shingle
Porch Deck
Lot Frontage 43.97
Exposure N
Total Parking Spaces 4
Building
Lot Description Back Lane, Private, Rectangular Lot, Treed
Foundation Poured Concrete
Architectural Style 2 Storey Split
Level or Stories Two
Structure Type Metal Siding ,Wood Frame
Others
Restrictions None Known
Tax ID 83200939
Ownership Private
Read Less Info
Want to know what your home might be worth? Contact us for a FREE valuation!

Our team is ready to help you sell your home for the highest possible price ASAP




