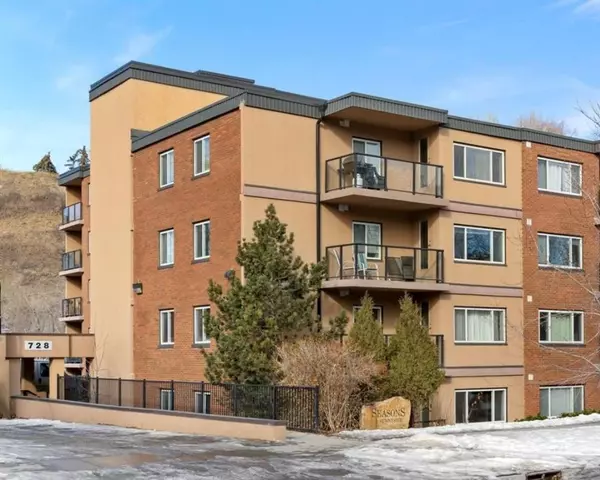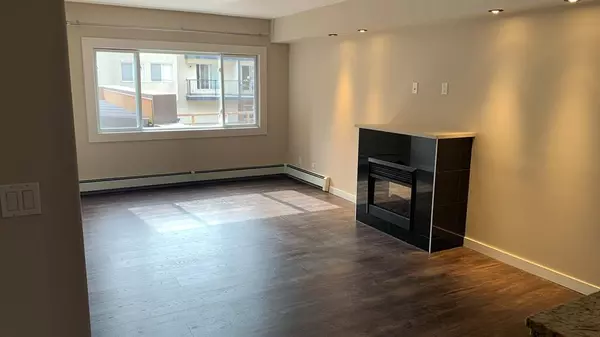For more information regarding the value of a property, please contact us for a free consultation.
Key Details
Sold Price $167,088
Property Type Condo
Sub Type Apartment
Listing Status Sold
Purchase Type For Sale
Square Footage 676 sqft
Price per Sqft $247
Subdivision Sunnyside
MLS® Listing ID A2037060
Sold Date 07/19/23
Style Low-Rise(1-4)
Bedrooms 1
Full Baths 1
Condo Fees $558/mo
Originating Board Calgary
Year Built 1969
Annual Tax Amount $1,383
Tax Year 2023
Property Description
A cozy one bedroom and one bathroom apartment unit in Calgary's vibrant neighborhood, Sunnyside, known for its trendy shops, restaurants, offers a comfortable and convenient living space, perfect for those who value location and efficiency. This apartment unit features an open concept living and dining area, with good sized windows that allow natural light to fill the space. The kitchen is compact but upgraded with stainless steel appliances, granite countertops, built-in microwave/hood fan and ample storage. The bedroom is a decent size, with a comfortable bed, closet, and storage options. A good size bathroom features a bathtub/shower, toilet, and sink, with modern fixtures and finishes. The unit is equipped with an en-suite washer/dryer and a storage room. Perfect for first-time homebuyers or investors. Close to SAIT, UofC, Children’s Hospital, and Foothill Hospital. Minutes to Kensington and downtown cores.
Location
Province AB
County Calgary
Area Cal Zone Cc
Zoning M-CG d72
Direction S
Interior
Interior Features Granite Counters, No Animal Home, No Smoking Home
Heating Baseboard, Natural Gas
Cooling None
Flooring Laminate, Vinyl
Fireplaces Number 1
Fireplaces Type Electric, Living Room
Appliance Dishwasher, Electric Stove, Microwave, Range Hood, Refrigerator, Washer/Dryer
Laundry In Unit
Exterior
Parking Features Assigned, Plug-In, Stall
Garage Description Assigned, Plug-In, Stall
Community Features Park, Playground, Schools Nearby, Shopping Nearby, Street Lights, Tennis Court(s)
Amenities Available Elevator(s), Parking
Roof Type Tar/Gravel
Porch None
Exposure W
Total Parking Spaces 36
Building
Story 4
Architectural Style Low-Rise(1-4)
Level or Stories Single Level Unit
Structure Type Wood Frame
Others
HOA Fee Include Common Area Maintenance,Gas,Heat,Insurance,Interior Maintenance,Parking,Professional Management,Reserve Fund Contributions,Sewer,Snow Removal,Trash,Water
Restrictions Pet Restrictions or Board approval Required
Tax ID 76507745
Ownership Private
Pets Allowed Restrictions
Read Less Info
Want to know what your home might be worth? Contact us for a FREE valuation!

Our team is ready to help you sell your home for the highest possible price ASAP
GET MORE INFORMATION





