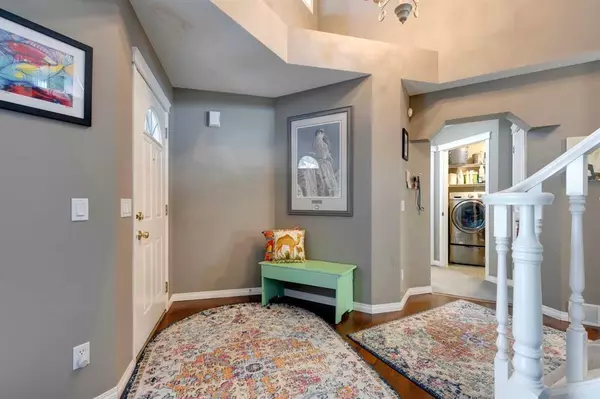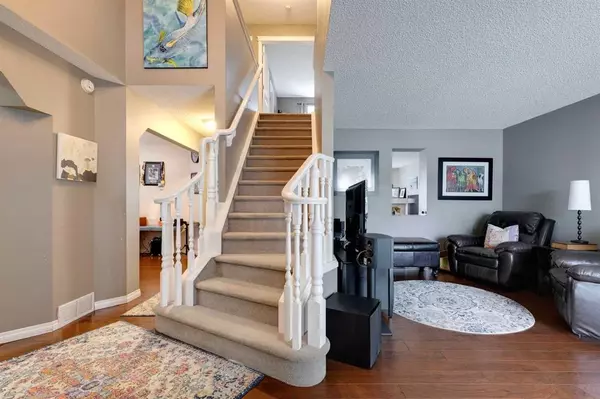For more information regarding the value of a property, please contact us for a free consultation.
Key Details
Sold Price $696,500
Property Type Single Family Home
Sub Type Detached
Listing Status Sold
Purchase Type For Sale
Square Footage 2,238 sqft
Price per Sqft $311
Subdivision Cougar Ridge
MLS® Listing ID A2063797
Sold Date 07/19/23
Style 2 Storey
Bedrooms 4
Full Baths 2
Half Baths 1
HOA Fees $9/ann
HOA Y/N 1
Originating Board Calgary
Year Built 2004
Annual Tax Amount $4,560
Tax Year 2023
Lot Size 6,845 Sqft
Acres 0.16
Property Description
Welcome to your perfect family haven! Nestled in the highly desirable neighbourhood of Cougar Ridge, this exceptional residence boasts four spacious bedrooms, including a large primary suite and two and half bathrooms, making it an ideal fit for growing families. As you step inside, you are greeted by a grand foyer that leads you to the formal living or dining room, providing an elegant space for entertaining guests or hosting special occasions. The main floor also features a convenient office, allowing you to comfortably work from home or create a quiet study area. The heart of the home lies in the open-concept kitchen, which seamlessly connects to the inviting family room and dining space, fostering an atmosphere of togetherness and relaxation. The kitchen itself is perfect for the modern family, complete with ample storage space, and a stylish centre island for culinary adventures. Situated on a generous pie-shaped lot, this property offers a sprawling backyard, perfect for children's play or enjoying outdoor gatherings. Don't miss the Opportunity to make this remarkable house your forever home, where cherished family moments are waiting to be created.
Location
Province AB
County Calgary
Area Cal Zone W
Zoning R-1
Direction NW
Rooms
Other Rooms 1
Basement Full, Unfinished
Interior
Interior Features Kitchen Island, Walk-In Closet(s)
Heating Forced Air, Natural Gas
Cooling Central Air
Flooring Carpet, Hardwood, Linoleum
Fireplaces Number 1
Fireplaces Type Gas
Appliance Dishwasher, Dryer, Electric Stove, Garage Control(s), Range Hood, Refrigerator, Washer, Window Coverings
Laundry Main Level
Exterior
Parking Features Double Garage Attached
Garage Spaces 2.0
Garage Description Double Garage Attached
Fence Fenced
Community Features Park, Playground, Schools Nearby, Shopping Nearby, Sidewalks, Street Lights
Amenities Available None
Roof Type Asphalt Shingle
Porch Deck
Lot Frontage 22.18
Total Parking Spaces 4
Building
Lot Description Back Yard, Pie Shaped Lot
Foundation Poured Concrete
Architectural Style 2 Storey
Level or Stories Two
Structure Type Stone,Vinyl Siding,Wood Frame
Others
Restrictions Restrictive Covenant,Utility Right Of Way
Tax ID 82927021
Ownership Private
Read Less Info
Want to know what your home might be worth? Contact us for a FREE valuation!

Our team is ready to help you sell your home for the highest possible price ASAP




