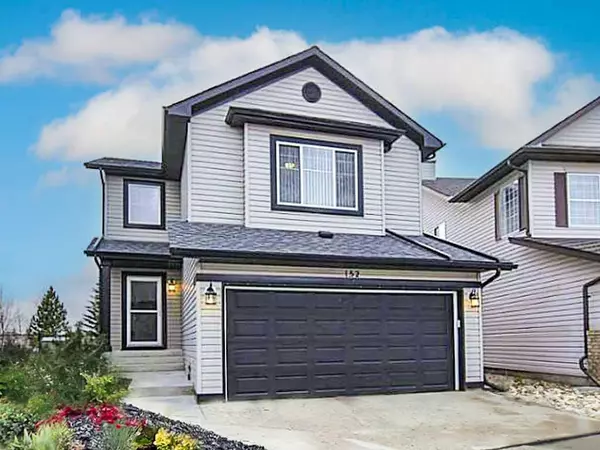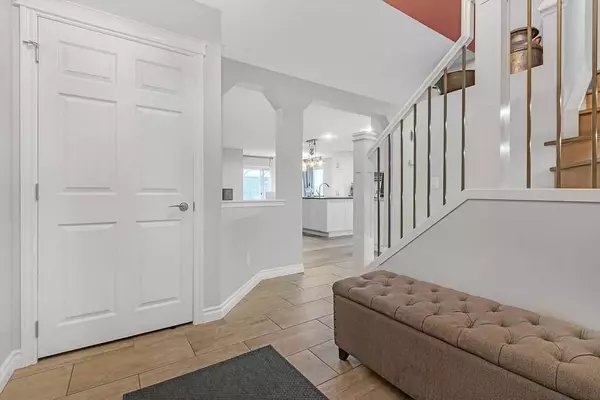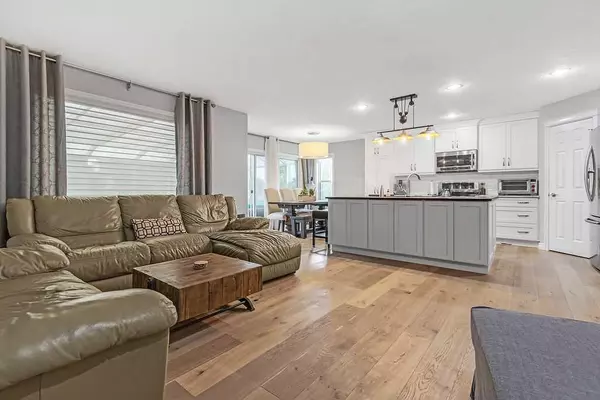For more information regarding the value of a property, please contact us for a free consultation.
Key Details
Sold Price $715,000
Property Type Single Family Home
Sub Type Detached
Listing Status Sold
Purchase Type For Sale
Square Footage 1,904 sqft
Price per Sqft $375
Subdivision Cranston
MLS® Listing ID A2057513
Sold Date 07/19/23
Style 2 Storey
Bedrooms 3
Full Baths 2
Half Baths 1
HOA Fees $14/ann
HOA Y/N 1
Originating Board Calgary
Year Built 2001
Annual Tax Amount $3,522
Tax Year 2023
Lot Size 5,511 Sqft
Acres 0.13
Property Description
Welcome to this beautifully and newly renovated two storey home boasting three bedrooms and two & a half bathrooms. The house is located on a spacious pie shaped lot that backs onto a green space, providing a serene and private setting with a southern exposure. OVER $150,000 of professional renovations have transformed this home, featuring stunning white oak hardwood floors on both the upper and main levels, as well as modern 12 x 24 ceramic tiles throughout. Upon entering the open foyer, you'll be greeted by a gourmet kitchen adorned with elegant white cabinetry. The kitchen offers ample storage space, including a corner pantry, and the centerpiece is a magnificent, leathered granite island that not only serves as a functional workspace but also provides additional storage. Equipped with stainless steel appliances and granite countertops, this kitchen is a true delight. Adjacent to the kitchen is a spacious dining area and a great room with a cozy gas fireplace. Completing the main floor is a convenient 2 piece bathroom and a laundry/mudroom. Moving upstairs, you'll notice the new railings and undermount lighting on the staircase, adding a touch of sophistication. The upper level features a primary bedroom with a luxurious 4 piece ensuite, complete with a makeup vanity and a walk-in closet. There are two additional well-sized bedrooms, each equipped with built-in closet systems. The 4 piece bathroom on this level boasts granite countertops and seamlessly blends with the overall design of the home. Furthermore, there's a bonus room with a second gas fireplace and a tiled surround, offering a versatile space for relaxation or entertainment. The backyard of this property is a tranquil retreat, fully fenced and beautifully landscaped. It features a screened-in porch area with a poly carbonate roof and screen system that provides UV protection. Additionally, there's a maintenance-free deck, perfect for hosting barbecues and enjoying outdoor gatherings with loved ones. Noteworthy features also include an oversized double heated garage with built-in shelving and cabinets. The unfinished basement offers the potential for personal customization. Further enhancing the appeal of this home are its additional features, such as air conditioning, an irrigation system, outside of the bonus and great room all windows have recently been replaced. The house features high end finishing throughout; knock-down ceilings, pot lights, and exquisite lighting fixtures, all add a touch of elegance to every room. Its convenient location close to parks, pathways, a ravine, shopping centers, and schools, as well as easy access to Deerfoot, makes it an ideal place to call home. With its turnkey condition and exceptional quality, this property surpasses new builds, call it home today!
Location
Province AB
County Calgary
Area Cal Zone Se
Zoning R-1N
Direction NE
Rooms
Other Rooms 1
Basement Full, Unfinished
Interior
Interior Features Central Vacuum, Closet Organizers, Granite Counters, Kitchen Island, Pantry, Recessed Lighting, Storage, Vinyl Windows, Walk-In Closet(s)
Heating Forced Air, Natural Gas
Cooling Central Air
Flooring Hardwood, Tile
Fireplaces Number 2
Fireplaces Type Gas, Mantle, Tile
Appliance Central Air Conditioner, Dishwasher, Dryer, Electric Stove, Garage Control(s), Microwave Hood Fan, Refrigerator, Washer, Window Coverings
Laundry Main Level, Sink
Exterior
Parking Features Double Garage Attached
Garage Spaces 2.0
Garage Description Double Garage Attached
Fence Fenced
Community Features Playground, Schools Nearby, Shopping Nearby, Sidewalks, Street Lights
Amenities Available None
Roof Type Asphalt Shingle
Porch Deck, Patio, Screened
Lot Frontage 25.33
Total Parking Spaces 4
Building
Lot Description Backs on to Park/Green Space, Landscaped, Pie Shaped Lot
Foundation Poured Concrete
Architectural Style 2 Storey
Level or Stories Two
Structure Type Vinyl Siding,Wood Frame
Others
Restrictions None Known
Tax ID 82718910
Ownership Private
Read Less Info
Want to know what your home might be worth? Contact us for a FREE valuation!

Our team is ready to help you sell your home for the highest possible price ASAP
GET MORE INFORMATION





