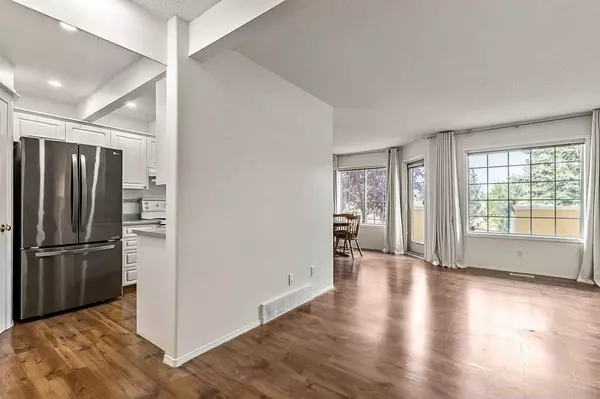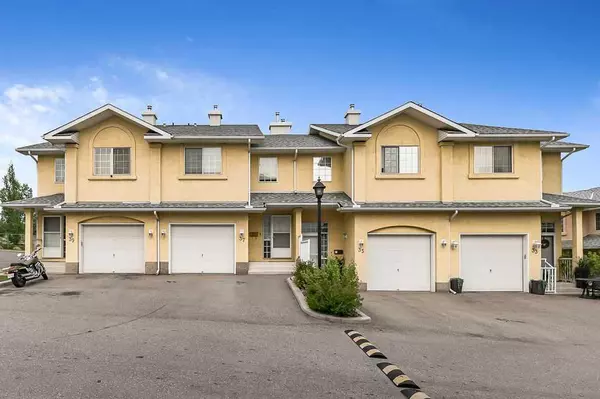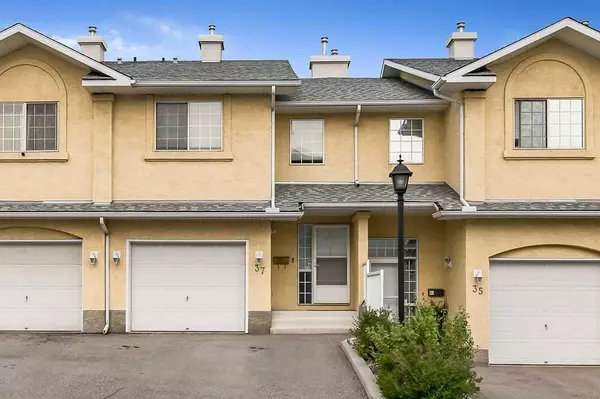For more information regarding the value of a property, please contact us for a free consultation.
Key Details
Sold Price $355,000
Property Type Townhouse
Sub Type Row/Townhouse
Listing Status Sold
Purchase Type For Sale
Square Footage 1,341 sqft
Price per Sqft $264
Subdivision Beddington Heights
MLS® Listing ID A2066448
Sold Date 07/19/23
Style 2 Storey,Side by Side
Bedrooms 2
Full Baths 2
Half Baths 1
Condo Fees $375
Originating Board Calgary
Year Built 1996
Annual Tax Amount $1,974
Tax Year 2023
Lot Size 1,657 Sqft
Acres 0.04
Property Description
This spacious well cared for townhouse shows pride of ownership and features a PREMIUM LOCATION within The Beddington Terrace community, backing onto the beautifully landscaped corner of the school playing field with no neighbours behind for peaceful enjoyment of the sunny west facing deck! With almost 1,350 sq ft above grade, the large open floor plan offers many lifestyle options whether entertaining family and friends, working from home or starting a new family. The basement is partially finished. There is LOTS OF EXTRA PARKING with an attached garage plus a huge driveway. Close to schools, shopping, convenient easy access to downtown and low condo fees. Available for quick possession.
Location
Province AB
County Calgary
Area Cal Zone N
Zoning M-C1 d75
Direction E
Rooms
Other Rooms 1
Basement Full, Partially Finished
Interior
Interior Features Ceiling Fan(s), Closet Organizers, Laminate Counters
Heating Forced Air, Natural Gas
Cooling None
Flooring Carpet, Ceramic Tile, Laminate
Fireplaces Number 1
Fireplaces Type Gas, Living Room, Mantle, Tile
Appliance Dishwasher, Dryer, Electric Stove, Freezer, Refrigerator, Washer, Window Coverings
Laundry In Basement
Exterior
Parking Features Single Garage Attached
Garage Spaces 1.0
Garage Description Single Garage Attached
Fence None
Community Features Park, Playground, Schools Nearby, Shopping Nearby
Amenities Available Parking, Trash
Roof Type Asphalt
Porch Deck
Lot Frontage 6.1
Exposure E
Total Parking Spaces 1
Building
Lot Description Back Yard, Backs on to Park/Green Space, Landscaped
Foundation Poured Concrete
Architectural Style 2 Storey, Side by Side
Level or Stories Two
Structure Type Stucco,Wood Frame
Others
HOA Fee Include Common Area Maintenance,Insurance,Maintenance Grounds,Professional Management,Trash
Restrictions See Remarks
Tax ID 82978625
Ownership Private
Pets Allowed Restrictions
Read Less Info
Want to know what your home might be worth? Contact us for a FREE valuation!

Our team is ready to help you sell your home for the highest possible price ASAP
GET MORE INFORMATION





