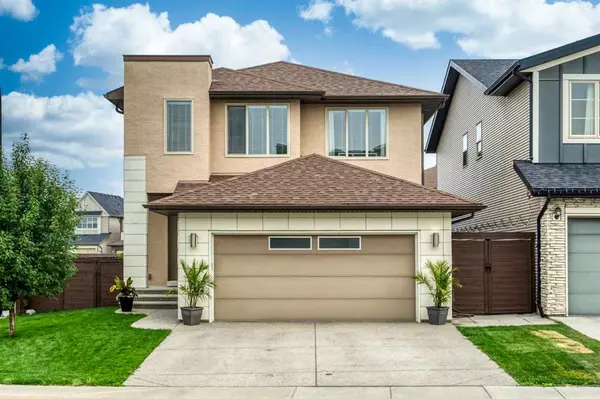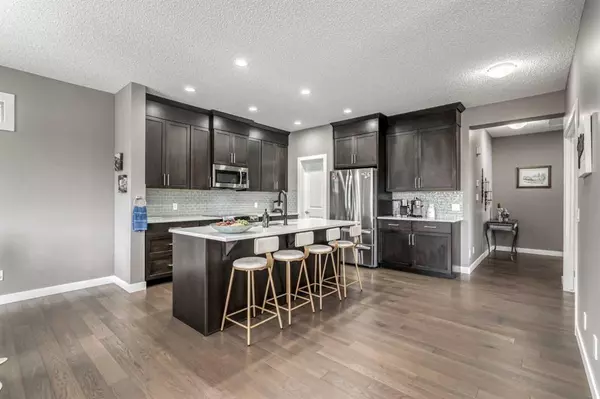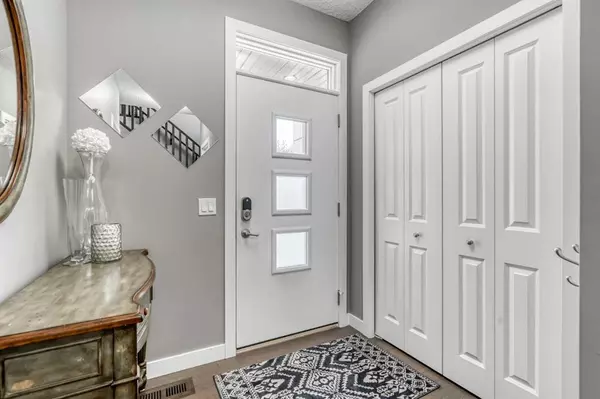For more information regarding the value of a property, please contact us for a free consultation.
Key Details
Sold Price $810,000
Property Type Single Family Home
Sub Type Detached
Listing Status Sold
Purchase Type For Sale
Square Footage 2,415 sqft
Price per Sqft $335
Subdivision Walden
MLS® Listing ID A2066466
Sold Date 07/19/23
Style 2 Storey
Bedrooms 4
Full Baths 3
Half Baths 1
Originating Board Calgary
Year Built 2015
Annual Tax Amount $4,777
Tax Year 2023
Lot Size 5,209 Sqft
Acres 0.12
Property Description
Welcome to an exceptional and fully developed home in the desirable community of Walden, where your dreams of a triple attached garage come true. Step inside this beautiful abode and be captivated by the open concept main floor, featuring gleaming hardwood floors that stretch from front to back. The main level boasts a large home office, a convenient powder room, and an expansive kitchen with full-height cabinetry, stainless steel appliances, and stunning quartz countertops that radiate elegance. The subway backsplash and large island add a touch of sophistication, while the corner pantry ensures ample storage space for all your culinary needs.
Flowing seamlessly from the kitchen, the spacious family room awaits, bathed in natural light that enhances the atmosphere and accentuates the focal fireplace. Hosting family gatherings and everyday life is a breeze in the large dining area, offering the perfect setting for creating cherished memories.
Practicality meets style with a functional mudroom just off the garage, providing a dedicated space to keep things organized. As you ascend the stairs, you'll discover a gigantic bonus room, two well-appointed bedrooms, and a 4-piece bathroom. The separate laundry room boasts built-in storage, simplifying your daily chores. The true master retreat beckons with a 5-piece ensuite and a walk-in closet, offering a private sanctuary to unwind after a long day.
The fully finished basement adds even more value to this already impressive home, providing a home gym or flexible space to suit your needs. The large recreation/media room ensures endless entertainment possibilities, while the fourth bedroom and another 4-piece bathroom offer comfort and convenience for guests or family members. A separate storage room keeps your belongings neatly tucked away.
This home comes equipped with desirable amenities, including a water softener and A/C, ensuring your comfort year-round. The well-maintained yard features irrigation in both the front and back, while the side yard offers additional storage space for a boat or camper.
Garden enthusiasts will delight in the shared garden beds in the front and the beautiful fruit-bearing apple tree that adds a touch of nature's bounty to the landscape. The exterior of the house and the garage have recently been repainted, giving a fresh and modern appeal.
The true gem of this home is the triple-car garage, measuring an impressive 20x38 ft (one side tandem). It is heated, insulated, drywalled, and has been completely rewired, making it a perfect workshop or a haven for car enthusiasts. The garage also features a hot and cold sink, welding plug, and ample storage space for all your tools and equipment.
This stunning home surpasses new constructions in its elegance and practicality, offering the space and features that every family needs. Don't miss the opportunity to call this remarkable property your own and experience the ultimate in comfort and style.
Location
Province AB
County Calgary
Area Cal Zone S
Zoning R-1
Direction S
Rooms
Other Rooms 1
Basement Finished, Full
Interior
Interior Features Beamed Ceilings, Closet Organizers, Double Vanity, Pantry, Soaking Tub, Walk-In Closet(s)
Heating Forced Air, Natural Gas
Cooling Central Air
Flooring Carpet, Ceramic Tile, Hardwood
Fireplaces Number 1
Fireplaces Type Gas
Appliance Built-In Electric Range, Central Air Conditioner, Dishwasher, Dryer, Garage Control(s), Humidifier, Microwave Hood Fan, Refrigerator, Washer, Water Softener, Window Coverings
Laundry Laundry Room, Upper Level
Exterior
Parking Features Double Garage Attached, Oversized
Garage Spaces 3.0
Garage Description Double Garage Attached, Oversized
Fence Fenced
Community Features Park, Playground, Schools Nearby, Shopping Nearby, Sidewalks, Street Lights, Walking/Bike Paths
Roof Type Asphalt Shingle
Porch None
Lot Frontage 44.49
Total Parking Spaces 5
Building
Lot Description Back Yard, Corner Lot, Few Trees, Lawn, Low Maintenance Landscape, Landscaped, Level
Foundation Poured Concrete
Architectural Style 2 Storey
Level or Stories Two
Structure Type Stucco,Wood Frame
Others
Restrictions None Known
Tax ID 82808039
Ownership Private
Read Less Info
Want to know what your home might be worth? Contact us for a FREE valuation!

Our team is ready to help you sell your home for the highest possible price ASAP
GET MORE INFORMATION





