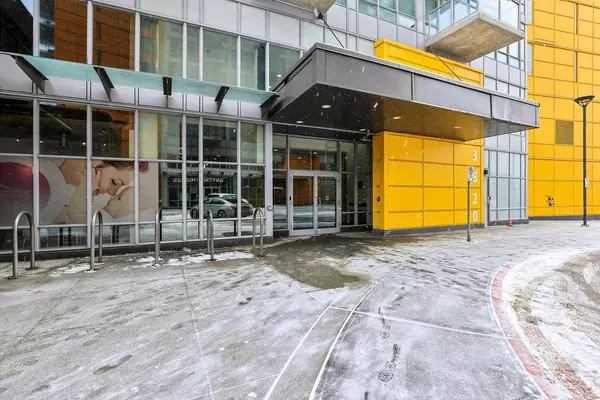For more information regarding the value of a property, please contact us for a free consultation.
Key Details
Sold Price $222,500
Property Type Condo
Sub Type Apartment
Listing Status Sold
Purchase Type For Sale
Square Footage 411 sqft
Price per Sqft $541
Subdivision Brentwood
MLS® Listing ID A2029649
Sold Date 07/19/23
Style High-Rise (5+)
Bedrooms 1
Full Baths 1
Condo Fees $311/mo
Originating Board Calgary
Year Built 2014
Annual Tax Amount $1,358
Tax Year 2022
Property Description
Welcome to the desirable community of Brentwood. This 4th floor, corner unit condo with an open floor-plan, floor to ceiling windows allows you take in amazing views. The location is outstanding - walking distance to the University, LRT Transit to downtown, two large grocery stores, shops, pubs, restaurants, banking and London Drugs. Close-by are services including the Foothills and Children's Hospitals and Market Mall. This home has one bedroom and one bathroom - the bedroom has floor to ceiling windows that showcase the views. You will love the convenience of in-suite laundry. Building amenities include modern security, meeting room and fitness room. With this complex being walking distance to the U of C, it makes a perfect revenue property. This well maintained, open concept unit fills with tons of natural light. The balcony is built with concrete, aluminum guardrail and tempered glass. CENTRAL AIR CONDITIONING makes you comfortable all year round. Excellent value for a first time buyer or an investor.
Location
Province AB
County Calgary
Area Cal Zone Nw
Zoning DC
Direction N
Interior
Interior Features No Animal Home, No Smoking Home, See Remarks
Heating Boiler, Fan Coil
Cooling Rooftop
Flooring Carpet, Ceramic Tile
Appliance Dishwasher, Electric Range, Electric Stove, Microwave Hood Fan, Refrigerator, Washer/Dryer
Laundry In Unit
Exterior
Parking Features None
Garage Description None
Community Features Park, Playground, Pool, Schools Nearby, Shopping Nearby, Street Lights
Amenities Available Elevator(s), Fitness Center, Visitor Parking
Roof Type Flat,Green Roof,Rubber,See Remarks
Porch Balcony(s)
Exposure S
Building
Story 19
Architectural Style High-Rise (5+)
Level or Stories Single Level Unit
Structure Type See Remarks
Others
HOA Fee Include Common Area Maintenance,Gas,Heat,Insurance,Maintenance Grounds,Professional Management,Reserve Fund Contributions,Residential Manager,Security,Sewer,Snow Removal,Trash,Water
Restrictions Easement Registered On Title,Pet Restrictions or Board approval Required,Restrictive Use Clause
Tax ID 76667515
Ownership Private
Pets Allowed Restrictions
Read Less Info
Want to know what your home might be worth? Contact us for a FREE valuation!

Our team is ready to help you sell your home for the highest possible price ASAP




