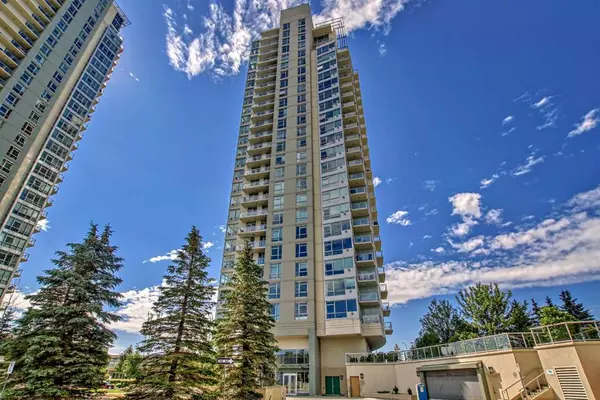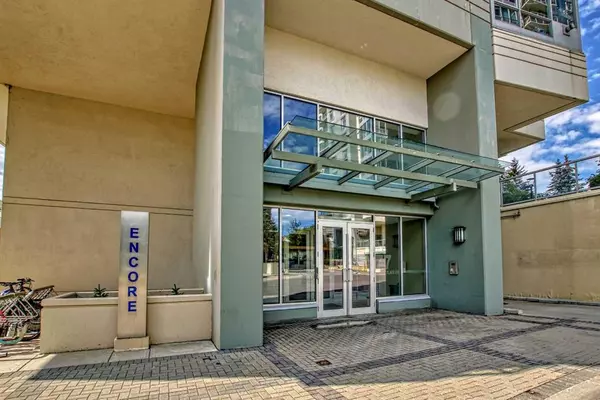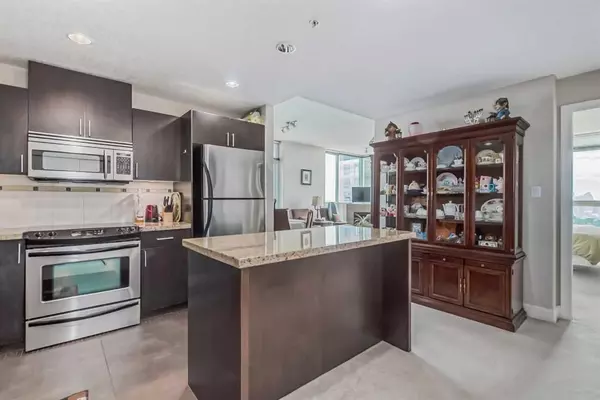For more information regarding the value of a property, please contact us for a free consultation.
Key Details
Sold Price $404,750
Property Type Condo
Sub Type Apartment
Listing Status Sold
Purchase Type For Sale
Square Footage 1,003 sqft
Price per Sqft $403
Subdivision Spruce Cliff
MLS® Listing ID A2062737
Sold Date 07/19/23
Style High-Rise (5+)
Bedrooms 2
Full Baths 2
Condo Fees $810/mo
Originating Board Calgary
Year Built 2008
Annual Tax Amount $2,116
Tax Year 2023
Property Description
A rare opportunity to own one of most desired floor plans in the Encore building which comes with 2 TITLED PARKING STALLS! Enjoy incredible panoramic North and East city views from the 18th floor.
Boasting floor to ceiling windows, this fully air conditioned unit provides comfortable and luxury living like no other. The kitchen features granite countertops, undermount lighting, stainless steel appliances, large centre island and ample cabinetry. The separate dining/den area is perfect for entertaining or can be utilized as a home office space. The spacious living room is adorned with a corner gas fireplace with spectacular views on either side. The Primary bedroom includes ample closet space, 4-piece ensuite and a private balcony with amazing unobstructed views of the city. The large secondary bedroom is ideal for guests, office or flex space. A 3-piece bathroom and a laundry room completes this wonderful unit. Included are 2 titled underground parking stalls and assigned storage unit. Building amenities include an indoor pool, hot tub, fitness facility, lounge area, party room, courtyard, playground, on-site management, 24 hour security and plenty of visitor parking. Perfectly situated - minutes to the Shaganappi Golf Course, shopping centers, C-Train, Calgary Library, restaurants and bike trails!
Location
Province AB
County Calgary
Area Cal Zone W
Zoning DC (pre 1P2007)
Direction N
Rooms
Other Rooms 1
Interior
Interior Features Granite Counters, Kitchen Island, No Animal Home, No Smoking Home
Heating Baseboard, Forced Air
Cooling Central Air
Flooring Carpet, Ceramic Tile
Fireplaces Number 1
Fireplaces Type Gas
Appliance Dishwasher, Electric Stove, Microwave, Refrigerator, Washer/Dryer Stacked, Window Coverings
Laundry In Unit
Exterior
Parking Features Underground
Garage Description Underground
Pool Indoor
Community Features Clubhouse, Golf, Park, Playground, Pool, Schools Nearby, Shopping Nearby, Sidewalks, Walking/Bike Paths
Amenities Available Clubhouse, Elevator(s), Fitness Center, Indoor Pool, Party Room, Recreation Room, Secured Parking, Snow Removal, Spa/Hot Tub, Storage, Trash, Visitor Parking
Porch Balcony(s)
Exposure E
Total Parking Spaces 2
Building
Story 24
Architectural Style High-Rise (5+)
Level or Stories Single Level Unit
Structure Type Concrete
Others
HOA Fee Include Caretaker,Common Area Maintenance,Heat,Insurance,Parking,Professional Management,Reserve Fund Contributions,Security,Sewer,Snow Removal,Trash,Water
Restrictions Pet Restrictions or Board approval Required
Tax ID 82753698
Ownership Private
Pets Allowed Restrictions
Read Less Info
Want to know what your home might be worth? Contact us for a FREE valuation!

Our team is ready to help you sell your home for the highest possible price ASAP




