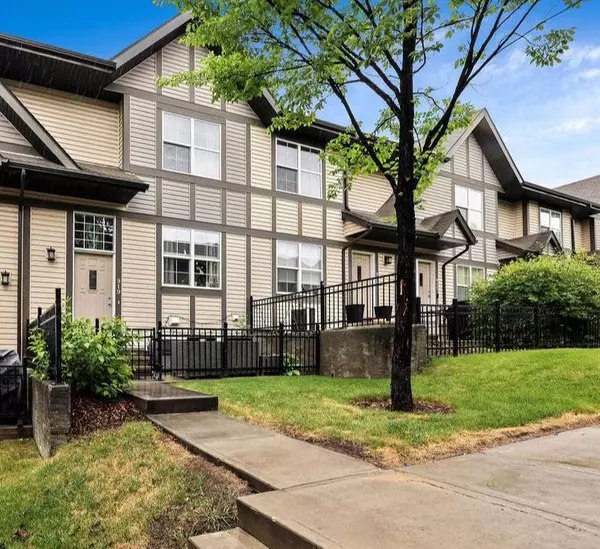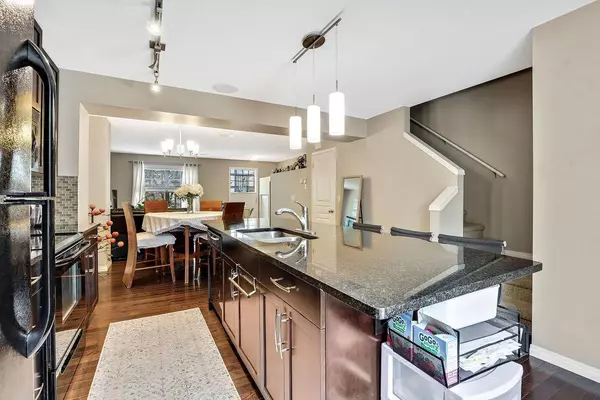For more information regarding the value of a property, please contact us for a free consultation.
Key Details
Sold Price $403,000
Property Type Townhouse
Sub Type Row/Townhouse
Listing Status Sold
Purchase Type For Sale
Square Footage 1,108 sqft
Price per Sqft $363
Subdivision Cranston
MLS® Listing ID A2060275
Sold Date 07/18/23
Style 2 Storey,Side by Side
Bedrooms 2
Full Baths 2
Half Baths 1
Condo Fees $325
HOA Fees $15/ann
HOA Y/N 1
Originating Board Calgary
Year Built 2010
Annual Tax Amount $2,116
Tax Year 2023
Lot Size 850 Sqft
Acres 0.02
Property Description
Just Listed in Community of Cranston, this beautiful Townhome with Double Attached Garage is ideally located, facing onto GREEN SPACE with Fenced front courtyard, perfect for summer BBQs or enjoying your morning coffee. As you step inside, you'll be greeted by a bright, open floor-plan, gorgeous HARDWOOD flooring throughout, large living room which opens seamlessly into the dining room and the kitchen is a chef's dream with tons of cabinets, granite counters, tile backsplash, and a massive central island, excellent for entertaining. Patio door off the kitchen to back deck and 1/2 bath complete this main floor space. Upstairs enjoy the primary bedroom featuring a walk-in closet and 4 piece ensuite. Second bedroom also features 4 piece ensuite and walk-in closet. Loft area on upper level makes a great media nook or office space. From lower level check out the flex room with laundry, could also be used for craft/hobby room or extra storage. Cranston is a vibrant family community with plenty of parks and pathways to explore, easy access to South Calgary Hospital, Cranston Shops and Seton Shopping District, and quick access to Deerfoot and Stoney Trail. Cranston shops, Sobeys, Berwick Public House and Good Earth Coffeehouse are within walking distance. So many great features and in an AWESOME LOCATION!!!
Location
Province AB
County Calgary
Area Cal Zone Se
Zoning M-1
Direction E
Rooms
Other Rooms 1
Basement Partial, Unfinished
Interior
Interior Features Closet Organizers, Granite Counters, Kitchen Island, No Smoking Home, Storage, Walk-In Closet(s)
Heating Forced Air, Natural Gas
Cooling None
Flooring Carpet, Ceramic Tile, Hardwood
Appliance Dishwasher, Electric Stove, Microwave Hood Fan, Refrigerator, Washer/Dryer
Laundry In Basement
Exterior
Parking Features Double Garage Attached
Garage Spaces 2.0
Garage Description Double Garage Attached
Fence Fenced
Community Features Clubhouse, Park, Playground, Schools Nearby, Shopping Nearby, Walking/Bike Paths
Amenities Available Clubhouse, Park, Playground, Recreation Facilities, Visitor Parking
Roof Type Asphalt
Porch Deck, Enclosed
Lot Frontage 1.0
Exposure E
Total Parking Spaces 2
Building
Lot Description Low Maintenance Landscape, Landscaped
Foundation Poured Concrete
Architectural Style 2 Storey, Side by Side
Level or Stories Two
Structure Type Vinyl Siding,Wood Frame
Others
HOA Fee Include Amenities of HOA/Condo,Common Area Maintenance,Insurance,Professional Management,Snow Removal
Restrictions Condo/Strata Approval
Ownership Private
Pets Allowed Yes
Read Less Info
Want to know what your home might be worth? Contact us for a FREE valuation!

Our team is ready to help you sell your home for the highest possible price ASAP
GET MORE INFORMATION





