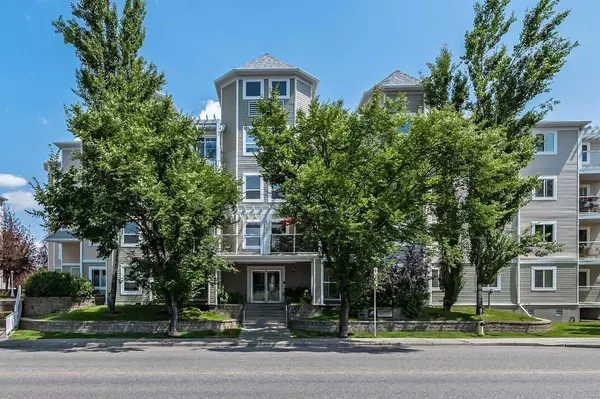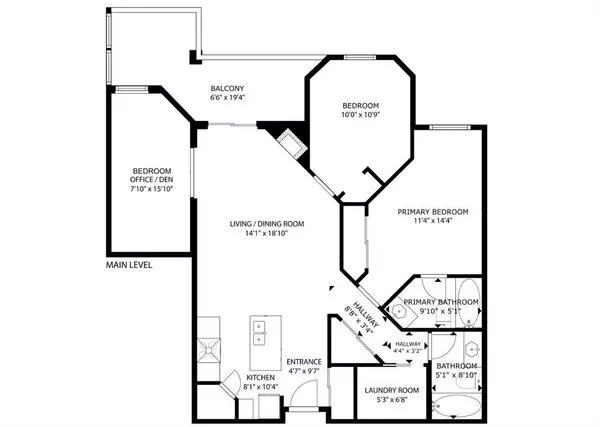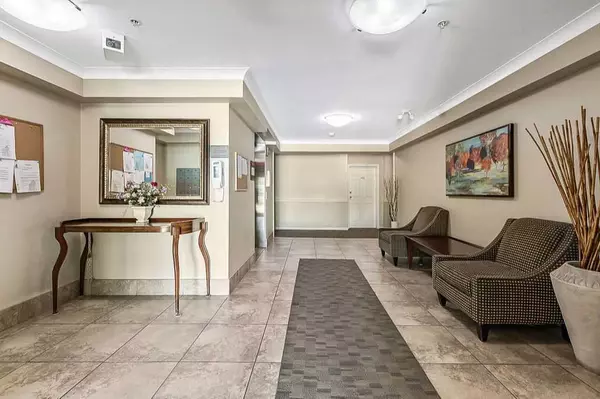For more information regarding the value of a property, please contact us for a free consultation.
Key Details
Sold Price $300,500
Property Type Condo
Sub Type Apartment
Listing Status Sold
Purchase Type For Sale
Square Footage 1,002 sqft
Price per Sqft $299
Subdivision Shawnessy
MLS® Listing ID A2061655
Sold Date 07/18/23
Style Low-Rise(1-4)
Bedrooms 3
Full Baths 2
Condo Fees $627/mo
Originating Board Calgary
Year Built 1999
Annual Tax Amount $1,222
Tax Year 2023
Property Description
WEST FACING DECK | 3 BEDROOM | 2 BATHROOM | PET FRIENDLY | TITLED UNDERGROUND PARKING | Welcome to this incredible 3-bedroom condo in Shawnessy! It features a bright white kitchen with granite countertops, a corner pantry, in suite laundry, and over 1000 sq ft of living space. You'll love the convenience of titled underground parking and a titled spacious secured storage locker. Picture yourself enjoying your morning coffee or unwinding on the private west-facing deck, which offers both covered and uncovered sections. The living room showcases a beautiful gas fireplace, while the third bedroom doubles as a spacious office. The complex even has rare indoor visitor parking with 30 stalls! The location is unbeatable, right next to Shawnessy Towne Centre with over 350 stores, a movie theatre, and multiple grocery, restaurant, and fast food options. And with the CTrain station and bus stop connections nearby, commuting is a breeze. No need to worry about renovations either, as this condo has been meticulously maintained. On top of it all, this building is pet friendly. Fish, birds, 1 cat or 1 dog under 31 lbs are welcome. Don't miss out on this incredible opportunity to make this condo your dream home!
Location
Province AB
County Calgary
Area Cal Zone S
Zoning M-C2
Direction W
Rooms
Other Rooms 1
Interior
Interior Features Granite Counters, No Animal Home, No Smoking Home
Heating Baseboard
Cooling None
Flooring Laminate, Linoleum
Fireplaces Number 1
Fireplaces Type Gas
Appliance Dishwasher, Electric Range, Range Hood, Refrigerator, Washer, Window Coverings
Laundry In Unit
Exterior
Parking Features Heated Garage, Titled, Underground
Garage Spaces 1.0
Garage Description Heated Garage, Titled, Underground
Community Features Park, Playground, Schools Nearby, Shopping Nearby, Walking/Bike Paths
Amenities Available Elevator(s), Storage, Visitor Parking
Roof Type Asphalt Shingle
Porch Deck
Exposure W
Total Parking Spaces 1
Building
Story 4
Foundation Poured Concrete
Architectural Style Low-Rise(1-4)
Level or Stories Single Level Unit
Structure Type Vinyl Siding,Wood Frame
Others
HOA Fee Include Common Area Maintenance,Gas,Heat,Insurance,Parking,Professional Management,Reserve Fund Contributions,Sewer,Snow Removal,Trash,Water
Restrictions None Known
Tax ID 82839304
Ownership Private
Pets Allowed Yes
Read Less Info
Want to know what your home might be worth? Contact us for a FREE valuation!

Our team is ready to help you sell your home for the highest possible price ASAP
GET MORE INFORMATION





