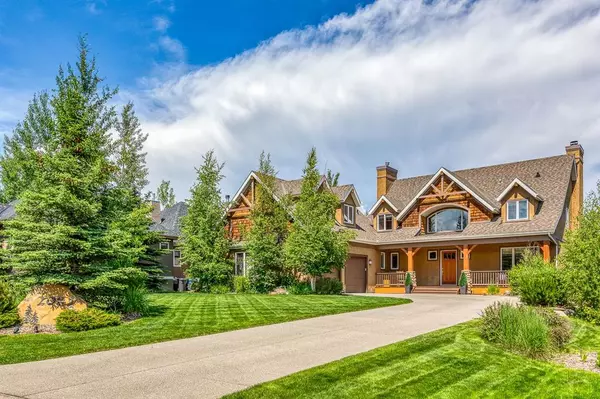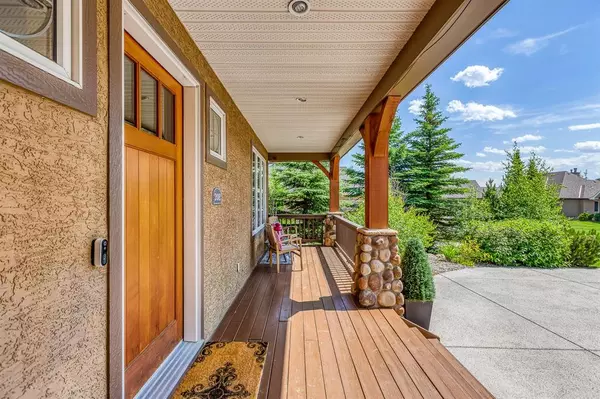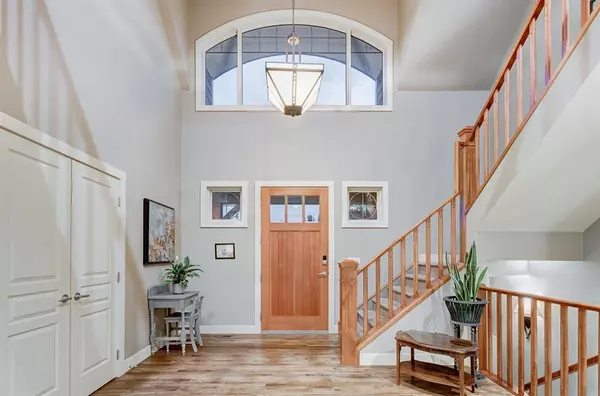For more information regarding the value of a property, please contact us for a free consultation.
Key Details
Sold Price $1,457,500
Property Type Single Family Home
Sub Type Detached
Listing Status Sold
Purchase Type For Sale
Square Footage 2,665 sqft
Price per Sqft $546
Subdivision Elbow Valley
MLS® Listing ID A2054945
Sold Date 07/18/23
Style 2 Storey
Bedrooms 4
Full Baths 3
Half Baths 1
Condo Fees $218
Originating Board Calgary
Year Built 2002
Annual Tax Amount $5,914
Tax Year 2022
Lot Size 0.320 Acres
Acres 0.32
Property Description
****Open House - July 1st 1-4pm**** - Introducing an exquisite Laratta-built family home in Elbow Valley. Located on Snowberry Circle, arguably the most desirable street in EV, this property offers a serene setting backing onto the scenic pond which turns into a skating pond throughout the winter. Imagine the joy of watching your children play freely in the spacious rear yard, while also having the peace of mind of keeping a watchful eye on them on the pathway system. Step inside and be greeted by an impressive yet inviting entrance. The main floor showcases spacious living areas including a wood burning fire, an office, large library or music room, ideal for family gatherings and creating lasting memories. The kitchen is a culinary enthusiast's dream, featuring natural wood beams that add a rustic and rich ambiance. Morning coffee will be easy with the built-in Miele coffee machine. Newer appliances and a warming drawer has this kitchen luxuriously appointed for those special evenings hosting. A large custom hood fan with a pot filler creates a focal point while adding functionality to the space. Upstairs, the primary suite features its very own deck with spectacular views, an ensuite, and two additional bedrooms with window seats for reading, and sharing a jack-and-jill bathroom. The lower walkout level is welcoming and functional, featuring heated finished concrete floors. Offering an entertainment area, wine storage, a wet bar, and an additional bed and bath for throse out of town guests to relax for more than a night or two. The walkout patio leads to a flat rear yard with exceptional landscaping and a dedicated fire pit area adds to the outdoor ambiance, creating an ideal space for family gatherings and relaxation. The 35.4x25.8ft garage provides ample space and potential for further development above it. Notable updates include two new high-efficiency and quiet furnaces, newer appliances, and meticulous maintenance in the mechanical room. This home is truly a testament to luxury and attention to detail. With its enviable location backing onto the pond and pathway system, spacious interior, and impeccable updates, this home is perfect for creating cherished family moments. Don't miss the opportunity to make it your own and provide your family with a truly wonderful place to call home.
Location
Province AB
County Rocky View County
Area Cal Zone Springbank
Zoning DC13
Direction S
Rooms
Other Rooms 1
Basement Finished, Walk-Out To Grade
Interior
Interior Features Bookcases, High Ceilings, No Smoking Home
Heating In Floor, Forced Air, Natural Gas
Cooling Central Air, ENERGY STAR Qualified Equipment
Flooring Carpet, Ceramic Tile, Hardwood, See Remarks
Fireplaces Number 2
Fireplaces Type Gas Starter, Living Room, Mantle, Stone, Wood Burning
Appliance Bar Fridge, Dishwasher, Dryer, Garage Control(s), Gas Stove, Microwave, Warming Drawer, Washer, Window Coverings
Laundry Laundry Room, Main Level
Exterior
Parking Features Additional Parking, Driveway, Oversized, Triple Garage Attached
Garage Spaces 3.0
Garage Description Additional Parking, Driveway, Oversized, Triple Garage Attached
Fence None
Community Features Clubhouse, Fishing, Lake, Park, Walking/Bike Paths
Amenities Available Beach Access, Dog Park, Gazebo, Golf Course, Park, Parking, Party Room, Picnic Area, Racquet Courts, Snow Removal, Trash, Visitor Parking
Roof Type Asphalt Shingle
Porch Deck, Front Porch, Other, Patio, See Remarks, Terrace
Exposure SW
Total Parking Spaces 8
Building
Lot Description Environmental Reserve, Landscaped, Rectangular Lot
Foundation Poured Concrete
Architectural Style 2 Storey
Level or Stories Two
Structure Type Stone,Stucco,Wood Frame,Wood Siding
Others
HOA Fee Include Common Area Maintenance,Professional Management,Residential Manager,Security,Security Personnel,See Remarks,Snow Removal,Trash
Restrictions Call Lister
Tax ID 76899428
Ownership Private
Pets Allowed Yes
Read Less Info
Want to know what your home might be worth? Contact us for a FREE valuation!

Our team is ready to help you sell your home for the highest possible price ASAP




