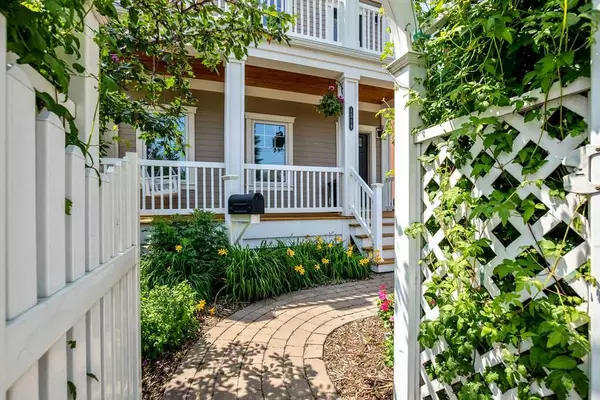For more information regarding the value of a property, please contact us for a free consultation.
Key Details
Sold Price $1,100,000
Property Type Single Family Home
Sub Type Detached
Listing Status Sold
Purchase Type For Sale
Square Footage 1,936 sqft
Price per Sqft $568
Subdivision Inglewood
MLS® Listing ID A2062051
Sold Date 07/18/23
Style 2 Storey
Bedrooms 4
Full Baths 3
Half Baths 1
Originating Board Calgary
Year Built 2001
Annual Tax Amount $5,819
Tax Year 2023
Lot Size 3,702 Sqft
Acres 0.09
Property Description
OPEN HOUSE - SATURDAY, JULY 1 FROM NOON TO 3PM AND SUNDAY JULY 2 FROM NOON TO 3PM - The FINEST of INGLEWOOD LIVING - An ideal location on 8th Avenue with a perfect aspect enjoying park space to your rear and panoramic views of Inglewood to the north from your second floor patio. The amenities of Inglewood are awaiting - 9th Avenue, green space for you and your puppy, playgrounds and the pathway system are at your footstep. The south facing front yard has been turned into a gardener's quaint but abundant paradise - enter through the garden trestle to this haven - perfect for your vegetables and flowers. The front veranda highlights the charm you will find inside with cedar soffit and porch swing. The home has recently been tailored with new bathrooms, new paint, refinished hardwood floors, new carpet, new lighting, walnut kitchen and built-ins and so much more. The floor plan speaks to professionals, couples and young families with spaces oriented to both your retreat and entertaining. A generous living room / dining room combination is a wonderful beginning to your new life and is counter parted with a voluminous kitchen, breakfast nook and family room. The exceptional flow continues upstairs - the primary bedroom is expansive, bright and charming - highlights include the spa like ensuite, reading nook and ideal porch. Both secondary bedrooms are optimal sizes and are flanked with a bonus room to accommodate home office, media or a rec area. Lastly, the upstairs is complete with a newly renovated bathroom. Lasty, the fully finished basement features 9 foot ceilings, a large 4th bedroom, laundry and 3 piece bathroom. A low maintenance rear yard and double garage complete this incredible home. Book your tour today!!
Location
Province AB
County Calgary
Area Cal Zone Cc
Zoning R-C2
Direction N
Rooms
Other Rooms 1
Basement Finished, Full
Interior
Interior Features Bookcases, Breakfast Bar, Built-in Features, Ceiling Fan(s), Closet Organizers, Granite Counters, High Ceilings, Kitchen Island, Natural Woodwork, No Smoking Home, Soaking Tub
Heating Forced Air, Natural Gas
Cooling None
Flooring Carpet, Hardwood, Tile
Fireplaces Number 2
Fireplaces Type Family Room, Gas, Recreation Room
Appliance Dishwasher, Dryer, Gas Range, Range Hood, Refrigerator, Washer, Window Coverings
Laundry In Basement
Exterior
Parking Features Double Garage Detached
Garage Spaces 2.0
Garage Description Double Garage Detached
Fence Fenced
Community Features Park, Playground, Schools Nearby, Shopping Nearby, Sidewalks, Street Lights, Walking/Bike Paths
Roof Type Asphalt Shingle
Porch Balcony(s), Porch, Rear Porch
Lot Frontage 29.99
Total Parking Spaces 2
Building
Lot Description Back Lane, Backs on to Park/Green Space, Fruit Trees/Shrub(s), Low Maintenance Landscape, Landscaped
Foundation Poured Concrete
Architectural Style 2 Storey
Level or Stories Two
Structure Type Wood Frame
Others
Restrictions None Known
Tax ID 83003133
Ownership Private
Read Less Info
Want to know what your home might be worth? Contact us for a FREE valuation!

Our team is ready to help you sell your home for the highest possible price ASAP




