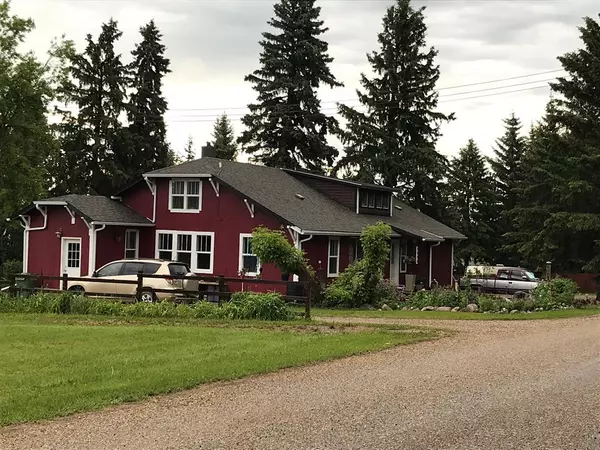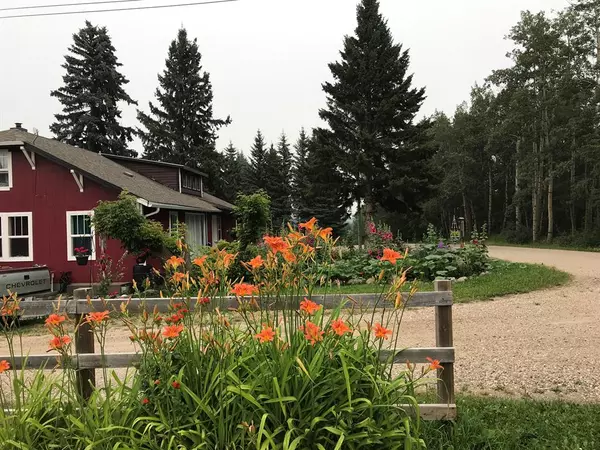For more information regarding the value of a property, please contact us for a free consultation.
Key Details
Sold Price $185,000
Property Type Single Family Home
Sub Type Detached
Listing Status Sold
Purchase Type For Sale
Square Footage 2,475 sqft
Price per Sqft $74
MLS® Listing ID A2048783
Sold Date 07/18/23
Style Bungalow
Bedrooms 4
Full Baths 1
Originating Board Central Alberta
Year Built 1928
Annual Tax Amount $499
Tax Year 2022
Lot Size 10,313 Sqft
Acres 0.24
Property Sub-Type Detached
Property Description
So many descriptive words come to mind about this unique home! Numerous renos and updates have been tastefully done to this soldily built house without losing its' charm and character! All New Windows (except sitting room and upstairs dormer), 1 1/2" Insulation, Siding, Kitchen and Laundry Room in 2020 as well as Newer Shingles. The first two levels of the home have been seen a great amount of renovations and the yard had been lovingly landscaped. The moment you walk through the front door into the large entry, you feel like you are stepping into a place where you can relax and breathe. The staircase leading from the entry is reminiscent of it's time and leads you to an area that is currently used as a studio and will make you want to curl up with a book and stay awhile. The other door on the main level leads into a large living room with a sitting area where you can observe the beautiful flower beds and tastefully landscaped yard through large windows. There is plenty of living area throughout the home from it's large bedrooms and laundry to the living/dining area with it's cozy wood stove. A galley style kitchen makes for a great area to work in whether you are creating tasteful dinners or maybe canning your garden bounty. Downstairs is unfinished but works very well for the workshop set up there and has plenty of room for extra storage. Two lots on the title give the exterior area so much room for possibilities, like building a garage or maybe having a large garden. Located on a quiet street in the friendly hamlet of Bluffton; this home has a feel all it's own and would be a great place to create many happy memories.
Location
Province AB
County Ponoka County
Zoning UR
Direction S
Rooms
Basement Partial, Unfinished
Interior
Interior Features Ceiling Fan(s), No Animal Home, No Smoking Home
Heating Forced Air, Natural Gas, Wood Stove
Cooling None
Flooring Hardwood, Laminate, Linoleum, Tile
Fireplaces Number 1
Fireplaces Type Free Standing, Living Room, Wood Burning Stove
Appliance Electric Stove, Refrigerator, Washer/Dryer
Laundry Laundry Room, Main Level
Exterior
Parking Features Additional Parking, Off Street, Parking Pad
Garage Description Additional Parking, Off Street, Parking Pad
Fence None
Community Features Schools Nearby
Roof Type Asphalt Shingle
Porch None
Lot Frontage 92.0
Exposure S
Total Parking Spaces 4
Building
Lot Description Back Lane, Corner Lot, Front Yard, Landscaped
Building Description Wood Frame,Wood Siding, Tarp Carport
Foundation Poured Concrete
Architectural Style Bungalow
Level or Stories One and One Half
Structure Type Wood Frame,Wood Siding
Others
Restrictions None Known
Tax ID 57352321
Ownership Private
Read Less Info
Want to know what your home might be worth? Contact us for a FREE valuation!

Our team is ready to help you sell your home for the highest possible price ASAP




