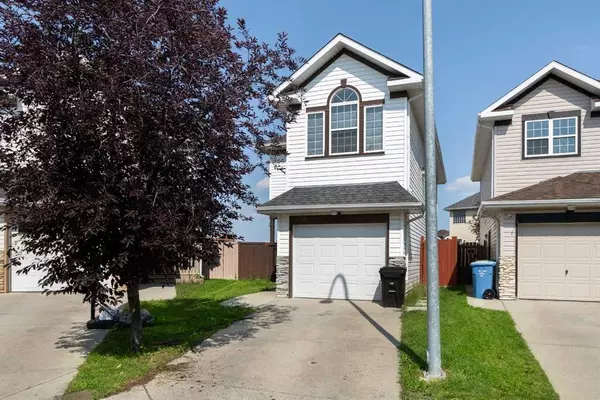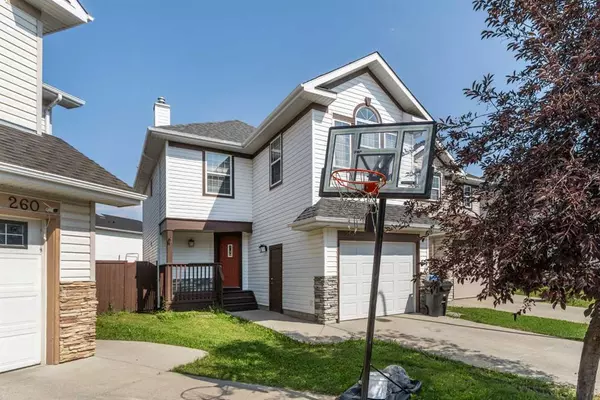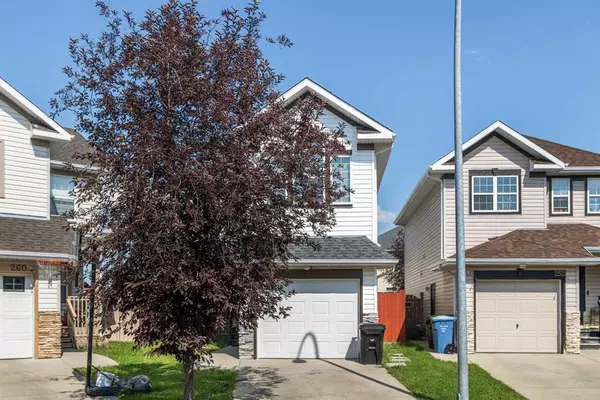For more information regarding the value of a property, please contact us for a free consultation.
Key Details
Sold Price $550,000
Property Type Single Family Home
Sub Type Detached
Listing Status Sold
Purchase Type For Sale
Square Footage 1,460 sqft
Price per Sqft $376
Subdivision Coral Springs
MLS® Listing ID A2063409
Sold Date 07/17/23
Style 2 Storey
Bedrooms 3
Full Baths 3
Half Baths 1
HOA Fees $32/ann
HOA Y/N 1
Originating Board Calgary
Year Built 1998
Annual Tax Amount $2,756
Tax Year 2023
Lot Size 3,164 Sqft
Acres 0.07
Property Description
WOW!!! RENOVATED FROM TOP TO BOTTOM!! 10/10!! Welcome to this beautifully renovated home, complete with a bachelor studio type illegal suite featuring a separate entrance. This property has undergone an extensive top-to-bottom renovation, ensuring a modern and stylish living experience. The recent renovation list includes a brand new stainless steel flat top electric stove and double door refrigerator, providing a sleek and functional kitchen setup. The kitchen itself has been upgraded with a stunning two-tone design, creating a visually appealing and contemporary space. The addition of quartz countertops adds both elegance and durability. Throughout the main floor, you'll find new luxury vinyl plank flooring, offering a seamless and low-maintenance aesthetic. The carpet has been replaced, and fresh paint has been applied throughout the entire home, creating a clean and inviting atmosphere. All three and a half bathrooms have been tiled, combining style with practicality. New LED lights illuminate the home, enhancing energy efficiency and providing bright and modern lighting. Zebra blinds have been installed, offering both privacy and control over natural light. The single garage has also been finished, maximizing its usability.This affordable 3-bedroom family home is situated on a large pie-shaped lot, providing ample outdoor space for recreational activities and gardening. Located in a cul-de-sac within the community of Coral Springs, this home offers a peaceful and safe environment for families. On the main level, the property features a spacious foyer, setting a welcoming tone as you enter. The kitchen is well-equipped with a pantry and breakfast bar, allowing for convenient meal preparation and casual dining. Adjacent to the kitchen, you'll find a dining room and a living room, providing plenty of space for family gatherings and entertaining. A 2-piece bathroom is also located on this level for added convenience. The upper level boasts a large open family room with a gas fireplace, creating a cozy and inviting ambiance. The master bedroom features a 4-piece ensuite bathroom and offers ample closet space, including both a regular closet and a separate walk-in closet. Bedrooms 2 and 3 are generously sized, accommodating the needs of a growing family or providing versatility for a home office or guest room. An additional 4-piece family bathroom completes the upper level. The basement of this home is fully finished and features a separate entrance. It includes a full washroom, a kitchen, and a common shared laundry room. This space offers great potential as a bachelor studio type illegal suite, providing additional living space or the opportunity for rental income.
Finally, the home features a large back deck, perfect for hosting summer barbecues and enjoying outdoor activities with family and friends. LAKE ACCESS , BBQ SPOTS FOR FAMILY IN SUMMER AND ICE SKATING IN WINTER ARE SPECIAL FEATURES OF CORAL SPRINGS COMMUNITY& MUCH MORE.
Location
Province AB
County Calgary
Area Cal Zone Ne
Zoning R-C2
Direction SW
Rooms
Other Rooms 1
Basement Separate/Exterior Entry, Full, Suite
Interior
Interior Features Granite Counters, No Animal Home, No Smoking Home
Heating Forced Air, Natural Gas
Cooling None
Flooring Carpet, Ceramic Tile, Laminate
Fireplaces Number 1
Fireplaces Type Brick Facing, Gas, Loft
Appliance Dishwasher, Dryer, Electric Stove, Microwave Hood Fan, Refrigerator, Washer
Laundry In Basement
Exterior
Parking Features Single Garage Attached
Garage Spaces 1.0
Garage Description Single Garage Attached
Fence Fenced
Community Features Lake, Park, Playground, Schools Nearby, Shopping Nearby, Sidewalks, Tennis Court(s)
Amenities Available None
Roof Type Asphalt Shingle
Porch Deck, Porch
Lot Frontage 16.11
Total Parking Spaces 2
Building
Lot Description Back Yard, Lawn, Landscaped
Foundation Poured Concrete
Architectural Style 2 Storey
Level or Stories Two
Structure Type Stone,Vinyl Siding,Wood Frame
Others
Restrictions None Known
Tax ID 82992933
Ownership Private
Read Less Info
Want to know what your home might be worth? Contact us for a FREE valuation!

Our team is ready to help you sell your home for the highest possible price ASAP
GET MORE INFORMATION





