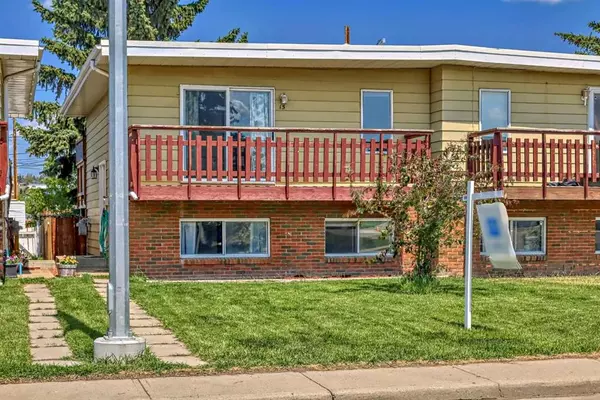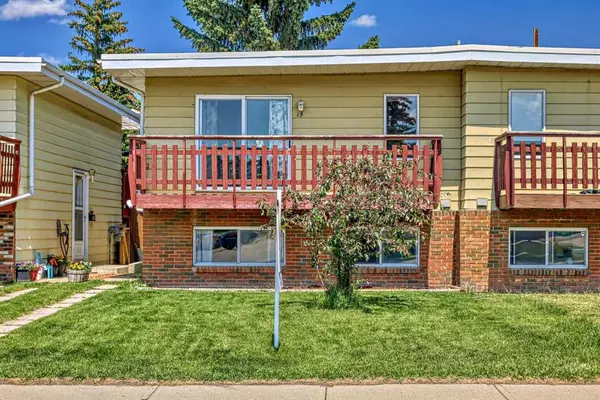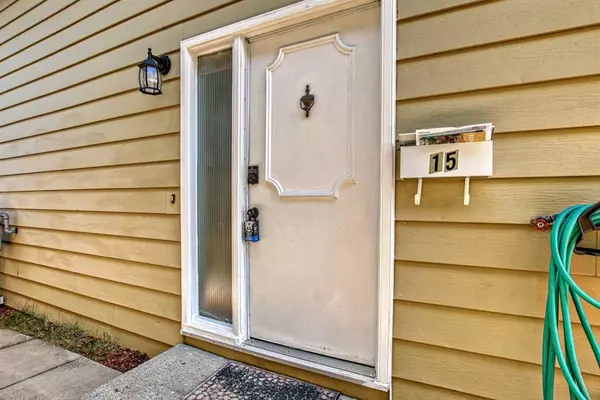For more information regarding the value of a property, please contact us for a free consultation.
Key Details
Sold Price $340,000
Property Type Single Family Home
Sub Type Semi Detached (Half Duplex)
Listing Status Sold
Purchase Type For Sale
Square Footage 608 sqft
Price per Sqft $559
Subdivision Bowness
MLS® Listing ID A2059819
Sold Date 07/17/23
Style Bi-Level,Side by Side
Bedrooms 3
Full Baths 1
Half Baths 1
Condo Fees $166
Originating Board Calgary
Year Built 1976
Annual Tax Amount $1,971
Tax Year 2023
Property Description
WELCOME HOME! This well priced property could be your first home or an investment property! This unit is a nicely packaged 3-bedroom home with 2 bathrooms and 1169 sq ft of total development. The upper level offers a roomy living room featuring a neutral paint job and laminate flooring and it has access to the sunny south facing front balcony. Also on the main level is good-sized kitchen and dining room combo with lots of cupboards and access to the large deck through the patio doors. The 2-piece bathroom / laundry room completes the main level. Downstairs you will find 3 good-sized bedrooms, an updated 4-piece bathroom, furnace room and under the stairs storage. The front yard is well manicured and out back you will find a newer 2-tierd deck in the fully fenced backyard and there are 2 parking stalls in the back. Very close to amenities with the community center located across the street. Close access to schools and shopping with the new Superstore shopping center and main street Bowness as well as quick access to downtown or Banff!
Location
Province AB
County Calgary
Area Cal Zone Nw
Zoning R-C2
Direction S
Rooms
Basement Finished, Full
Interior
Interior Features Ceiling Fan(s), Laminate Counters, Primary Downstairs
Heating Forced Air
Cooling None
Flooring Carpet, Laminate
Appliance Dishwasher, Electric Stove, Range Hood, Refrigerator, Washer/Dryer
Laundry In Basement
Exterior
Parking Features Off Street, Stall
Garage Description Off Street, Stall
Fence Fenced
Community Features Park, Playground, Schools Nearby, Shopping Nearby, Sidewalks
Amenities Available None
Roof Type Tar/Gravel
Porch Balcony(s)
Exposure S
Total Parking Spaces 2
Building
Lot Description Front Yard, Landscaped
Foundation Poured Concrete
Architectural Style Bi-Level, Side by Side
Level or Stories One
Structure Type Aluminum Siding ,Brick
Others
HOA Fee Include Common Area Maintenance,Insurance,Parking,Professional Management,Reserve Fund Contributions
Restrictions Utility Right Of Way
Tax ID 82924380
Ownership Private
Pets Allowed Yes
Read Less Info
Want to know what your home might be worth? Contact us for a FREE valuation!

Our team is ready to help you sell your home for the highest possible price ASAP
GET MORE INFORMATION





