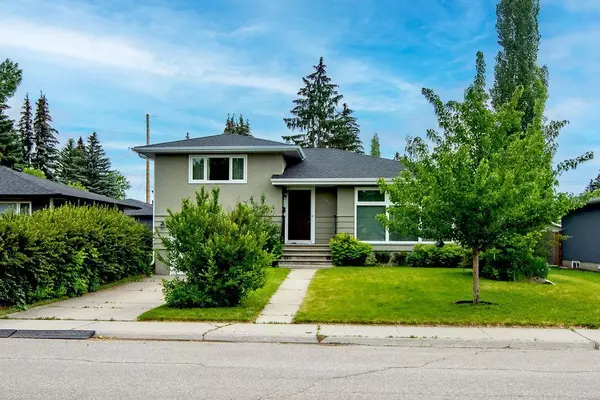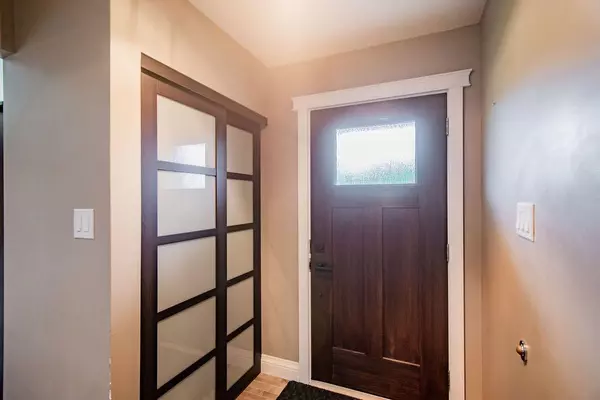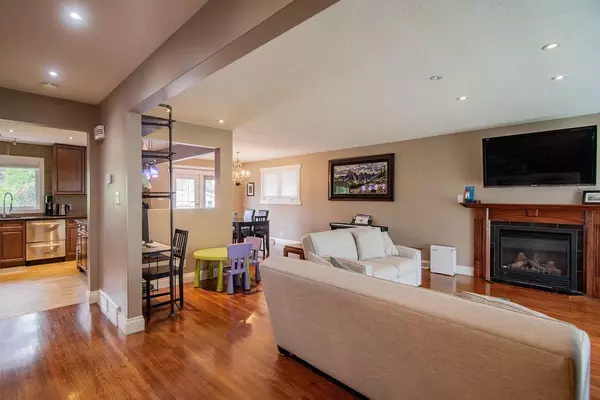For more information regarding the value of a property, please contact us for a free consultation.
Key Details
Sold Price $830,000
Property Type Single Family Home
Sub Type Detached
Listing Status Sold
Purchase Type For Sale
Square Footage 1,329 sqft
Price per Sqft $624
Subdivision Wildwood
MLS® Listing ID A2063461
Sold Date 07/17/23
Style 4 Level Split
Bedrooms 4
Full Baths 2
Half Baths 1
Originating Board Calgary
Year Built 1956
Annual Tax Amount $4,892
Tax Year 2023
Lot Size 5,500 Sqft
Acres 0.13
Property Description
Welcome to this exquisite 4 bed, 2.5 bath, 4 level split house nestled on a flat west facing lot offering a serene and quiet lifestyle within a highly sought-after Calgary community. Recently updated (newer roof, windows, appliances, attic insulation), this home offers a perfect blend of modern upgrades and timeless charm.
As you step inside, you’ll be greeted by a spacious and inviting living area adorned with gleaming hardwood floors, gas fireplace and abundant natural light. The main level boasts an open concept layout, seamlessly connecting the living room, dining area, and a gourmet kitchen making it an ideal space for entertaining guests or enjoying quality time with family.
The renovated kitchen is a chef’s delight, featuring sleek granite countertops, high-end SS appliances (cooktop, wall oven, bar fridge, double drawer dishwasher, garburator), ample cabinet space and a convenient breakfast bar. Prepare culinary masterpieces while engaging in conversations with loved ones or keeping an eye on the adjacent dining area.
Upstairs you’ll discover the tranquil sanctuary of the bedrooms. The generous Master offers a peaceful retreat, complete with abundant closet space. 2 additional bedrooms provide ample space for family members or guests all with easy access to a tastefully updated full bathroom complete with tv for those long soaks in the tub.
The lower levels of this split-level home provide versatility and additional living areas. The remodelled laundry area, mudroom and additional full-piece bath complete with heated flowers are directly off the oversized single attached garage. An expansive family room awaits on the lower level, perfect for movie nights with yet another gas fireplace, games room or play area. Adjacent to the family room you’ll find a convenient home office space ideal for those who work remotely or need a quiet space to focus. An additional bedroom, half bath and multiple storage areas are included.
Step outside to the private backyard where you can unwind and relax. The expansive yard provides ample room for outdoor dining with 2 natural gas hookups, raised garden beds or activities. Mature bushes and trees are abundant in this neighbourhood.
Wildwood provides easy access to highly-rated schools, parks, Douglas Fir Trail, tennis courts and other amenities all within walking distance. The quiet street gives a sense of peace and security making it an ideal choice for families or those seeking a peaceful retreat. Schedule your private showing today to experience the perfect combination of modern comfort and a desirable location.
Location
Province AB
County Calgary
Area Cal Zone W
Zoning R-C1
Direction W
Rooms
Basement Finished, See Remarks
Interior
Interior Features Beamed Ceilings, Breakfast Bar, Built-in Features, Chandelier, Granite Counters, Kitchen Island, No Smoking Home, Recessed Lighting, Storage, Vinyl Windows
Heating Fireplace(s), Forced Air, Natural Gas
Cooling None
Flooring Carpet, Hardwood, Tile
Fireplaces Number 2
Fireplaces Type Basement, Gas, Living Room
Appliance Bar Fridge, Built-In Oven, Dishwasher, Dryer, Electric Cooktop, Garage Control(s), Garburator, Humidifier, Range Hood, Refrigerator, Washer, Window Coverings
Laundry Laundry Room
Exterior
Parking Features Concrete Driveway, Garage Door Opener, Garage Faces Front, Off Street, Single Garage Attached
Garage Spaces 1.0
Garage Description Concrete Driveway, Garage Door Opener, Garage Faces Front, Off Street, Single Garage Attached
Fence Fenced
Community Features Golf, Park, Playground, Schools Nearby, Shopping Nearby, Sidewalks, Street Lights, Tennis Court(s)
Roof Type Asphalt Shingle
Porch Deck, Front Porch
Lot Frontage 54.99
Total Parking Spaces 3
Building
Lot Description Back Lane, Back Yard, Cul-De-Sac, Fruit Trees/Shrub(s), Front Yard, Lawn, Garden, Interior Lot, Landscaped, Level, Rectangular Lot
Foundation Poured Concrete
Sewer Public Sewer
Water Public
Architectural Style 4 Level Split
Level or Stories 4 Level Split
Structure Type Stucco,Wood Frame,Wood Siding
Others
Restrictions None Known
Tax ID 83142109
Ownership Private
Read Less Info
Want to know what your home might be worth? Contact us for a FREE valuation!

Our team is ready to help you sell your home for the highest possible price ASAP
GET MORE INFORMATION





