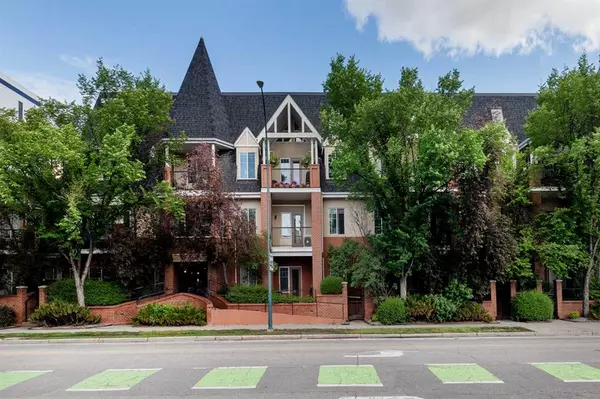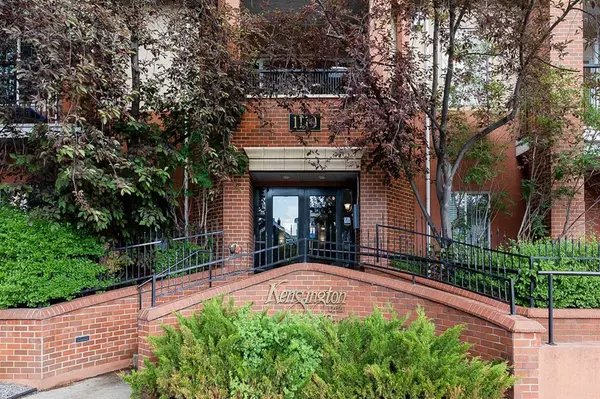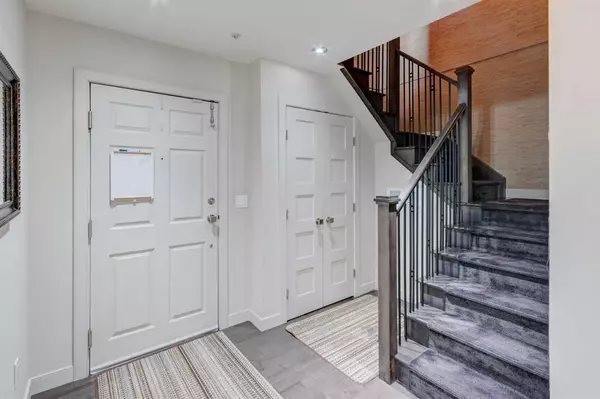For more information regarding the value of a property, please contact us for a free consultation.
Key Details
Sold Price $850,000
Property Type Condo
Sub Type Apartment
Listing Status Sold
Purchase Type For Sale
Square Footage 1,900 sqft
Price per Sqft $447
Subdivision Hillhurst
MLS® Listing ID A2060280
Sold Date 07/17/23
Style Multi Level Unit
Bedrooms 3
Full Baths 3
Condo Fees $1,215/mo
Originating Board Calgary
Year Built 1999
Annual Tax Amount $4,399
Tax Year 2023
Property Description
**OPEN HOUSE SAT. JULY 15 - 12:30-3 PM** This unique and spectacular 2 storey 3 bedroom luxury condominium of over 1900 sq ft is located in a prime trendy Kensington location backing onto beautiful Riley Park! Walk in and you immediately notice how spacious and well maintained this home is with an abundant amount of natural light, array of windows along with central air to keep you cool on those hot summer days. It has a gourmet kitchen with generous custom Euro style white cabinets, glass ceramic backsplash, stainless steel appliances, and beautiful granite counter tops. There is a large dining area with plenty of space for large gatherings, large living room with granite gas fireplace that is over looked by open 2 storey upper bonus room with soaring ceiling. The main floor offers 2 spacious bedrooms, one with full ensuite an additional main floor 3 piece bath with heated floors on all the bathrooms. The upper level features a bright open flex/bonus room, along with a large 3rd bedroom with walk-in closet and stunning ensuite bath. There are two heated underground parking stalls along with separate storage area. **Please Note: In 2012-2013 this condo had a full overhaul with over $400,000 in renovations and still looks as great today as it did back then!!** The building features a gym, bike storage and is carefully managed with a strong reserve fund. Enjoy all the perks of living in Kensington with amazing walking paths (short walking distance to the famous Bow River), bike paths and proximity to some of the best restaurants/pubs and coffee shops Calgary has to offer. This is the ideal home for any buyer. Conveniently located close to schools, public transportation/C-train, downtown core and grocery shopping at Safeway just a block away, this won’t last. Call today to view!!
Location
Province AB
County Calgary
Area Cal Zone Cc
Zoning DC
Direction S
Rooms
Other Rooms 1
Interior
Interior Features Central Vacuum, Double Vanity, Elevator, Granite Counters, High Ceilings, No Animal Home, Storage
Heating Hot Water, Natural Gas
Cooling Central Air
Flooring Ceramic Tile, Hardwood
Fireplaces Number 1
Fireplaces Type Gas
Appliance Built-In Oven, Central Air Conditioner, Dishwasher, Dryer, Electric Cooktop, Induction Cooktop, Microwave, Range Hood, Refrigerator, Washer, Window Coverings, Wine Refrigerator
Laundry In Unit, Upper Level
Exterior
Parking Features Parkade, Tandem, Titled, Underground
Garage Description Parkade, Tandem, Titled, Underground
Community Features Park, Playground, Pool, Schools Nearby, Shopping Nearby, Sidewalks, Tennis Court(s), Walking/Bike Paths
Amenities Available Elevator(s), Fitness Center, Secured Parking, Visitor Parking
Roof Type Asphalt Shingle
Porch Balcony(s)
Exposure NE
Total Parking Spaces 2
Building
Story 4
Foundation Poured Concrete
Architectural Style Multi Level Unit
Level or Stories Multi Level Unit
Structure Type Stone,Stucco,Wood Frame
Others
HOA Fee Include Caretaker,Common Area Maintenance,Heat,Insurance,Professional Management,Reserve Fund Contributions,Sewer,Snow Removal,Water
Restrictions None Known
Ownership Private
Pets Allowed Yes
Read Less Info
Want to know what your home might be worth? Contact us for a FREE valuation!

Our team is ready to help you sell your home for the highest possible price ASAP
GET MORE INFORMATION





