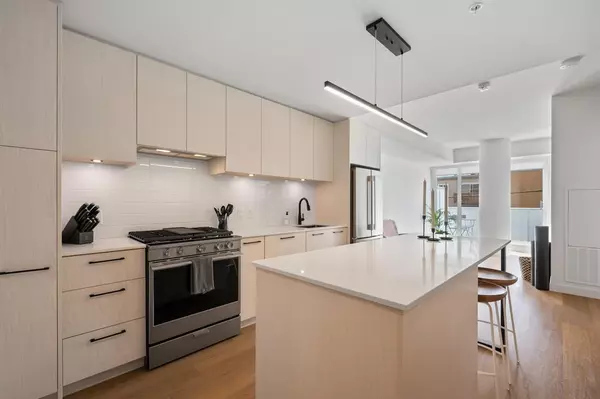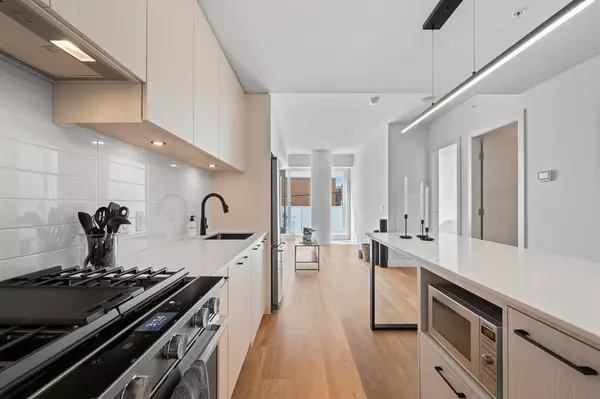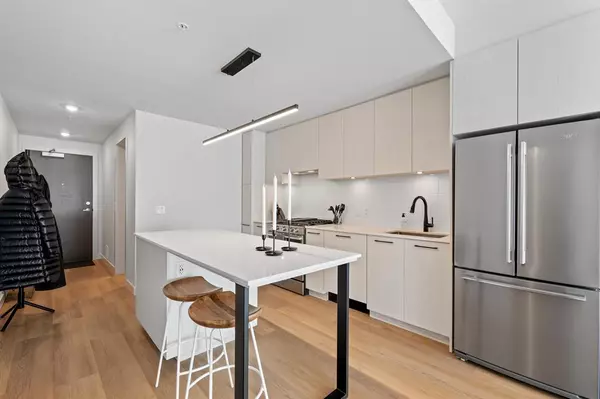For more information regarding the value of a property, please contact us for a free consultation.
Key Details
Sold Price $339,000
Property Type Condo
Sub Type Apartment
Listing Status Sold
Purchase Type For Sale
Square Footage 618 sqft
Price per Sqft $548
Subdivision Hillhurst
MLS® Listing ID A2043426
Sold Date 07/17/23
Style High-Rise (5+)
Bedrooms 2
Full Baths 1
Condo Fees $316/mo
Originating Board Calgary
Year Built 2022
Tax Year 2022
Property Description
Hello Calgary - meet Theodore! Graywood Developments' newest addition to our inner city skyline. It's a breath of fresh air walking into this 620 sqft, 2 bedroom brand new unit. The kitchen showcases a soft colour palette, stainless steel appliances, gas range, dual door pantry, quartz countertops and extended breakfast bar to double as a dining table. The floor to ceiling windows are a big wow factor in this space. Head out to the west facing balcony to enjoy the evening sunshine and BBQ season. Primary bedroom with walk-through closet and the modern + stylish bathroom sits just adjacent. You will appreciate the second room - ideal for visiting guests or home office. The in-suite laundry + storage room round out the perks of this move-in ready condo. There is an option to purchase FULLY FURNISHED! Boasting the neighbourhood's tallest building, you are perfectly positioned on 10th Street NW, just steps to the Sunnyside C-Train station, Riley Park, adjacent to the Kensington Safeway and mere minutes to all the area's unique shopping. Don't miss seeing the rooftop terrace with outdoor fireplaces, additional seating + captivating views from sunrise to dusk. A perfect place to congregate, relax and create community. Love Kensington? We do too - add this one to your 'must see' list today!
Location
Province AB
County Calgary
Area Cal Zone Cc
Zoning DC
Direction N
Interior
Interior Features Kitchen Island, Open Floorplan, Quartz Counters
Heating Forced Air
Cooling Central Air
Flooring Tile, Vinyl Plank
Appliance Dishwasher, Dryer, Electric Range, Microwave, Refrigerator, Washer, Window Coverings
Laundry In Unit, Laundry Room
Exterior
Parking Features See Remarks, Underground
Garage Description See Remarks, Underground
Community Features Park, Playground, Schools Nearby, Shopping Nearby, Sidewalks, Street Lights
Amenities Available Recreation Facilities, Secured Parking, Visitor Parking
Porch Balcony(s)
Exposure W
Building
Story 10
Architectural Style High-Rise (5+)
Level or Stories Single Level Unit
Structure Type Brick,Concrete,Glass,Metal Frame
Others
HOA Fee Include Heat,Insurance,Interior Maintenance,Parking,Professional Management,Reserve Fund Contributions,Sewer,Snow Removal,Trash,Water
Restrictions Board Approval,Condo/Strata Approval,Pet Restrictions or Board approval Required
Ownership Private
Pets Allowed Restrictions
Read Less Info
Want to know what your home might be worth? Contact us for a FREE valuation!

Our team is ready to help you sell your home for the highest possible price ASAP
GET MORE INFORMATION





