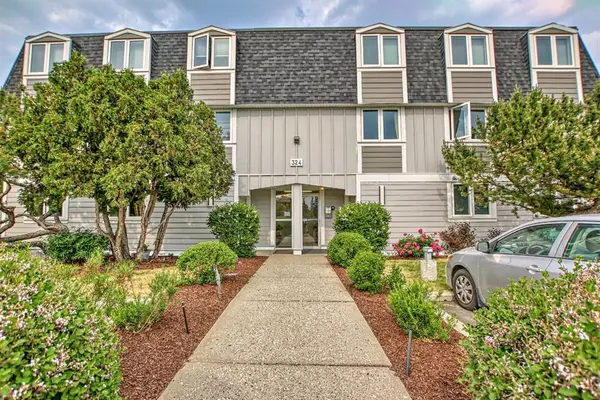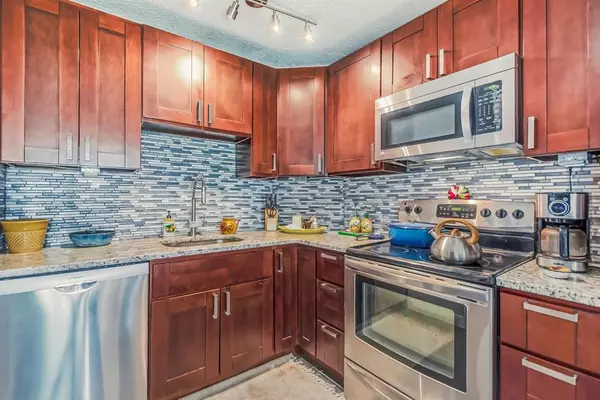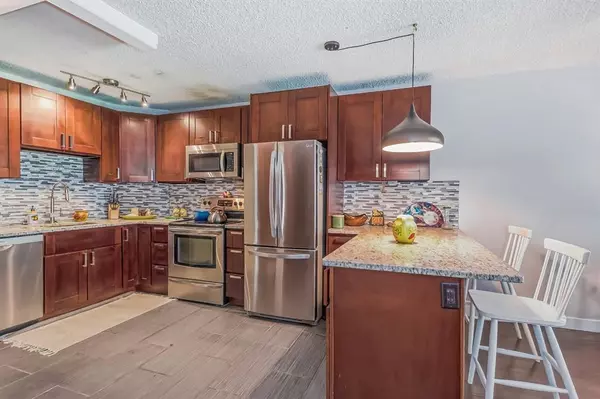For more information regarding the value of a property, please contact us for a free consultation.
Key Details
Sold Price $246,500
Property Type Condo
Sub Type Apartment
Listing Status Sold
Purchase Type For Sale
Square Footage 789 sqft
Price per Sqft $312
Subdivision Spruce Cliff
MLS® Listing ID A2062030
Sold Date 07/17/23
Style Apartment
Bedrooms 2
Full Baths 1
Condo Fees $546/mo
Originating Board Calgary
Year Built 1965
Annual Tax Amount $1,501
Tax Year 2023
Property Description
Private forest like setting, this unit backs onto Douglas Fir escarpment surrounded by green space. A low rise concrete building offers spectacular views of downtown Calgary and the Northwest. This unit has the best unobstructed views! Offering two bedrooms, this unit shows so well and upgraded throughout. The kitchen includes stainless steel appliances, loads of cupboards, good lighting, gorgeous flooring and granite counter tops. The bathroom is upgraded vanity, deep soaker tub, toilet, tile, mirror and flooring. Enjoy parking close to the front door and a spacious indoor storage room. All new windows in 2020. The front door is at ground level to the unit (convenient for unloading groceries, etc.) and the view and balcony in the back is like a second floor unit. Appealing looking, upgraded building envelope. Parking stall is directly beside the entrance. Basement storage unit is huge and there are indoor bike racks for residents. Easy commute to downtown, biking paths are right outside your front door or short walk to Westbrook LRT & transit. Shaganappi Golf Course, C-Train, Shopping Mall, Beautiful Edworthy Park, bike to downtown, MRU, U of C and SAIT—a hidden gem of a location in a great neighbourhood! Property is CS, No Showings Allowed.
Location
Province AB
County Calgary
Area Cal Zone W
Zoning M-C1
Direction SW
Rooms
Basement None
Interior
Interior Features Granite Counters, Kitchen Island, No Smoking Home, See Remarks
Heating Baseboard, Boiler, Natural Gas
Cooling None
Flooring Ceramic Tile, Laminate
Appliance Dishwasher, Electric Stove, Microwave Hood Fan, Refrigerator, Window Coverings
Laundry Common Area
Exterior
Parking Features Off Street, Plug-In, Stall
Garage Description Off Street, Plug-In, Stall
Community Features Golf, Park, Playground, Schools Nearby, Shopping Nearby, Sidewalks, Street Lights, Walking/Bike Paths
Amenities Available Bicycle Storage, Coin Laundry, Park, Parking, Party Room, Storage, Trash, Visitor Parking
Roof Type Tar/Gravel
Porch Balcony(s)
Exposure NE
Total Parking Spaces 1
Building
Story 3
Foundation Poured Concrete
Architectural Style Apartment
Level or Stories Single Level Unit
Structure Type Concrete
Others
HOA Fee Include Amenities of HOA/Condo,Common Area Maintenance,Heat,Insurance,Maintenance Grounds,Professional Management,Reserve Fund Contributions,Snow Removal,Water
Restrictions Pet Restrictions or Board approval Required
Ownership Private
Pets Allowed Restrictions, Yes
Read Less Info
Want to know what your home might be worth? Contact us for a FREE valuation!

Our team is ready to help you sell your home for the highest possible price ASAP




