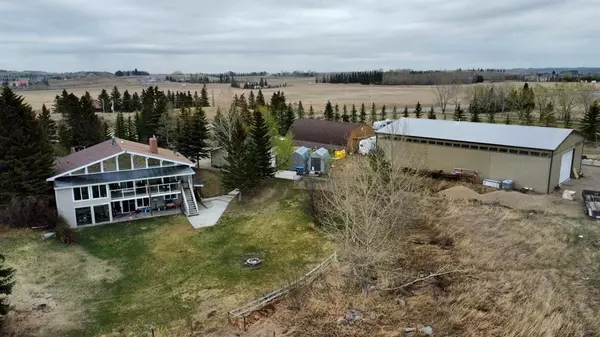For more information regarding the value of a property, please contact us for a free consultation.
Key Details
Sold Price $1,410,000
Property Type Single Family Home
Sub Type Detached
Listing Status Sold
Purchase Type For Sale
Square Footage 1,440 sqft
Price per Sqft $979
MLS® Listing ID A2046571
Sold Date 07/17/23
Style 1 and Half Storey,Acreage with Residence
Bedrooms 5
Full Baths 4
Originating Board Calgary
Year Built 1978
Annual Tax Amount $4,740
Tax Year 2022
Lot Size 18.470 Acres
Acres 18.47
Property Description
This is a unique opportunity just north of the town of Cochrane. 18.47 acre parcel is bordering on the entrance of Monterra Subdivision on Cochrane Lakes .
LOCATION LOCATION LOCATION - A solid asset to have as hobby farm or work and live location. Enjoying spectacular mountain views, this location is directly adjacent to Cochrane Lakes and minutes to Cochrane shops and services. The property is within the Cochrane Lake Hamlet plan with opportunity to subdivide or hold. Property has a healthy income from all the buildings.
The home is bright and open with mountain views and right across the street from Cochrane Lakes. The house was completely renovated around 2010 including all new windows and doors, 2 - new high efficiency furnaces, 2 water hot water tanks. Almost 3113 sq ft of developed living space.
The main floor boasts spacious kitchen, dining, and living room areas with large windows and vaulted ceilings. The large master bedroom has a 5 piece ensuite with jetted tub. There is an additional bedroom and large loft (for an office or another bedroom), two 4 pc bathrooms. Higher-end stainless steel appliances and laundry. Enjoy spacious deck and sunroom with mountain views. Also includes a wood stove as well as a fireplace.
The lower LEGAL walkout suite has 3 bedrooms and 2 – 4pc bathrooms. It has been fully renovated and is also includes stainless steel appliances, a fireplace, large patio and sunroom (with mountain views)
This home is ideal for horses lovers and has a horse stable on the property. The property has been permitted for up to 9 animals.
The property provides ample work and building space. Warehouse /Workshop. Quonset shop space 1300 sq. ft. Triple Garage with 900 sq. ft. The large workshop shop is 3840 sq. ft. This property is ideal for horse lovers, an investment property, or a home-based business.
Location
Province AB
County Rocky View County
Zoning A-SML
Direction E
Rooms
Basement Finished, Walk-Out To Grade
Interior
Interior Features Breakfast Bar, High Ceilings
Heating Forced Air
Cooling None
Flooring Tile, Wood
Fireplaces Number 2
Fireplaces Type Gas, Wood Burning
Appliance Refrigerator, Stove(s)
Laundry Lower Level, Main Level
Exterior
Garage Parking Pad, RV Access/Parking, Triple Garage Detached
Garage Spaces 30.0
Garage Description Parking Pad, RV Access/Parking, Triple Garage Detached
Fence Partial
Community Features Park, Schools Nearby, Shopping Nearby, Sidewalks, Street Lights
Roof Type Asphalt Shingle
Porch Deck, Front Porch, Patio, Rear Porch
Exposure E
Total Parking Spaces 30
Building
Lot Description Corners Marked, Few Trees, Native Plants, Open Lot, Pasture, Private, Rectangular Lot
Foundation Poured Concrete
Water Well
Architectural Style 1 and Half Storey, Acreage with Residence
Level or Stories One and One Half
Structure Type Wood Frame
Others
Restrictions None Known
Tax ID 76918096
Ownership Private
Read Less Info
Want to know what your home might be worth? Contact us for a FREE valuation!

Our team is ready to help you sell your home for the highest possible price ASAP
GET MORE INFORMATION





