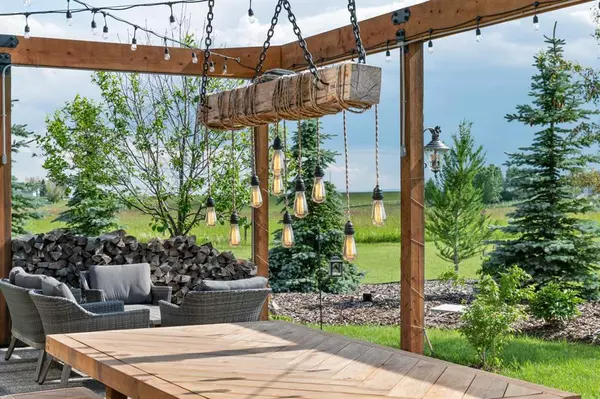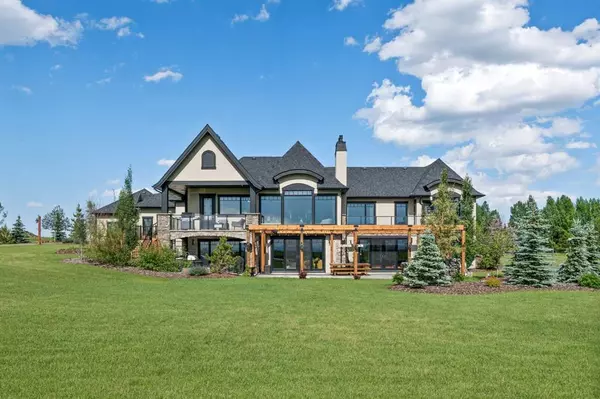For more information regarding the value of a property, please contact us for a free consultation.
Key Details
Sold Price $2,100,000
Property Type Single Family Home
Sub Type Detached
Listing Status Sold
Purchase Type For Sale
Square Footage 2,821 sqft
Price per Sqft $744
Subdivision Bearspaw_Calg
MLS® Listing ID A2059533
Sold Date 07/16/23
Style Acreage with Residence,Bungalow
Bedrooms 4
Full Baths 4
Half Baths 2
HOA Fees $115/ann
HOA Y/N 1
Originating Board Calgary
Year Built 2014
Annual Tax Amount $8,597
Tax Year 2023
Lot Size 2.140 Acres
Acres 2.14
Property Description
Welcome to this exceptional home in Willow Creek, a property of elegance & style that could easily grace the pages of Architectural Digest! Seamlessly blending sweeping mountain views with inviting outdoor living spaces, this beautifully curated home offers a balance of elegance & relaxed living. The owners have devoted their attention to a comprehensive update, committed to detail & the highest quality finishes. Upon entering, you're greeted by an elegantly designed vestibule & adjacent cozy den, a perfect work-from-home setting, ideal for client meetings without disturbing the tranquility of the rest of the home. Step into the expansive great room, be awestruck by the wall of windows offering panoramic mountain views. This inviting space, enhanced during the home's update, provides dual living zones – one for TV viewing & relaxation, the other for engaging conversations or a quiet read by the fireplace. The updated kitchen is the epitome of elegance & functionality, timeless white cabinetry accented with chic brass hardware offers a delightful contrast. The tiered island, perfect for casual dining, & marble backsplash alongside granite countertops add further layers of sophistication. Luxury appliances include a Subzero full fridge & full freezer, double Wolf ovens, & a 6 burner Wolf gas range. The formal dining room with its detailed ceiling treatment & serene front-facing view makes every meal an occasion. A hallway leads to a bathroom, a secondary bedroom, & finally, the tranquil primary suite. With dual walk-in closets, floor-to-ceiling windows, & a personal outdoor space, the suite offers a stunning backdrop for relaxation. The ensuite bathroom, boasting a vessel tub & a spacious walk-in steam shower, creates a spa-like experience. A functional mud/laundry room leads to a 4-car garage, ideal for automotive enthusiasts, can accommodate a car lift & has direct access to the basement. As you make your way to the walkout basement, an entertainer's paradise awaits. From the built-in wine room & wet bar to the theatre & rec rooms, every inch of this space promises enjoyment. Discover a cozy scotch room, an exercise room leading to a personal swim-spa, & a spacious bedroom with mountain views, a walk-in closet, & ensuite with shower. There's also a fourth bedroom with an ensuite & a walk-in closet, with additional laundry facilities for added convenience. Outside, the property extends over two beautifully manicured acres. The owners have invested in extensive landscaping & tree planting, creating intimate outdoor spaces that blend seamlessly with the natural environment. Whether dining under the twinkling lights of the pergola, grilling on the BBQ, or enjoying a morning coffee in the gazebo, every outdoor moment is a retreat.
Location
Province AB
County Rocky View County
Area Cal Zone Bearspaw
Zoning R-1
Direction W
Rooms
Other Rooms 1
Basement Finished, Walk-Out To Grade
Interior
Interior Features Built-in Features, Ceiling Fan(s), French Door, Granite Counters, High Ceilings, Kitchen Island, No Smoking Home, Open Floorplan, See Remarks, Wet Bar
Heating In Floor, Forced Air, Natural Gas
Cooling Central Air
Flooring Carpet, Tile
Fireplaces Number 2
Fireplaces Type Family Room, Gas, Great Room
Appliance Central Air Conditioner, Freezer, Garage Control(s), Gas Stove, Microwave, Range Hood, Window Coverings, Wine Refrigerator
Laundry In Basement, Laundry Room, Main Level
Exterior
Parking Features Quad or More Attached
Garage Description Quad or More Attached
Fence None
Community Features Other, Walking/Bike Paths
Amenities Available Other
Roof Type Asphalt Shingle
Porch Deck, Patio, Pergola
Building
Lot Description Cul-De-Sac, Gazebo, Garden, Landscaped, Underground Sprinklers, See Remarks, Views
Foundation Poured Concrete
Architectural Style Acreage with Residence, Bungalow
Level or Stories One
Structure Type Stone,Stucco,Wood Frame
Others
Restrictions Easement Registered On Title,Restrictive Covenant-Building Design/Size,Utility Right Of Way
Tax ID 84041745
Ownership Private
Read Less Info
Want to know what your home might be worth? Contact us for a FREE valuation!

Our team is ready to help you sell your home for the highest possible price ASAP




