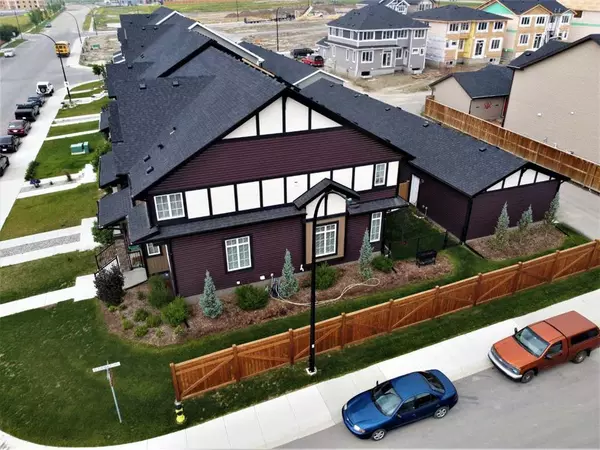For more information regarding the value of a property, please contact us for a free consultation.
Key Details
Sold Price $470,000
Property Type Townhouse
Sub Type Row/Townhouse
Listing Status Sold
Purchase Type For Sale
Square Footage 1,388 sqft
Price per Sqft $338
Subdivision Heartland
MLS® Listing ID A2065724
Sold Date 07/15/23
Style 2 Storey
Bedrooms 3
Full Baths 2
Half Baths 1
Originating Board Calgary
Year Built 2020
Annual Tax Amount $2,550
Tax Year 2023
Lot Size 3,650 Sqft
Acres 0.08
Lot Dimensions Twice the width of adjoining townhouses.
Property Description
NO CONDO FEES!! This extra wide, corner lot will accommodate RV PARKING!! CASA Townhome by award winning Rohit Communities! This like-new 2 storey townhome is literally MOVE-IN ready. Nordic designer interior finishings is a take on mid-century modern stylish design with white oak floors & natural grain wood cabinets with soft close features and quartz countertops. The main floor features 9' high ceilings with extra height kitchen cabinetry, stainless steel appliances, tiled front and rear entryways. The advantage of an end unit is the many extra windows that flood the area with natural light. Upstairs you find your master bedroom with a walk-in closet & ensuite with quartz counter & walk-in glass shower; a flex area which can be used as an office/study area, a quiet reading zone or the kids play area, two more ample size bedrooms, 4pc bathroom & tiled floor laundry room complete with a front load washer & dryer. The 9' high basement awaits your ideas with plenty of useable space, large window and bathroom rough-in. The extra wide lot is fully landscaped and 90% fenced. The 15' wide side yard provides lots of space for kids to safely play and room for RV parking. The double garage features 10' ceilings and drywalled and insulated walls. There is a transferable remaining balance of the 5yr building envelope and 10yr structural warranty. Homes like these sell quickly. Act today!
Location
Province AB
County Rocky View County
Zoning R-MD
Direction S
Rooms
Other Rooms 1
Basement Full, Unfinished
Interior
Interior Features Breakfast Bar, Kitchen Island, No Animal Home, No Smoking Home, Open Floorplan, Storage, Vinyl Windows, Walk-In Closet(s)
Heating Forced Air, Natural Gas
Cooling None
Flooring Carpet, Ceramic Tile, Laminate
Appliance Dishwasher, Dryer, Electric Range, Garage Control(s), Microwave Hood Fan, Refrigerator, Washer, Window Coverings
Laundry Upper Level
Exterior
Parking Features Additional Parking, Alley Access, Double Garage Detached, Garage Door Opener, Insulated, Oversized, Paved, RV Access/Parking
Garage Spaces 2.0
Garage Description Additional Parking, Alley Access, Double Garage Detached, Garage Door Opener, Insulated, Oversized, Paved, RV Access/Parking
Fence Fenced
Community Features Park, Playground, Schools Nearby, Shopping Nearby, Walking/Bike Paths
Roof Type Asphalt Shingle
Porch Front Porch
Lot Frontage 35.3
Exposure S
Total Parking Spaces 2
Building
Lot Description Back Lane, Back Yard, Corner Lot, Front Yard, Garden, Landscaped, Level, Rectangular Lot, Treed
Foundation Poured Concrete
Architectural Style 2 Storey
Level or Stories Two
Structure Type Cement Fiber Board,Stone,Vinyl Siding
Others
Restrictions None Known
Tax ID 84137459
Ownership Private
Read Less Info
Want to know what your home might be worth? Contact us for a FREE valuation!

Our team is ready to help you sell your home for the highest possible price ASAP




