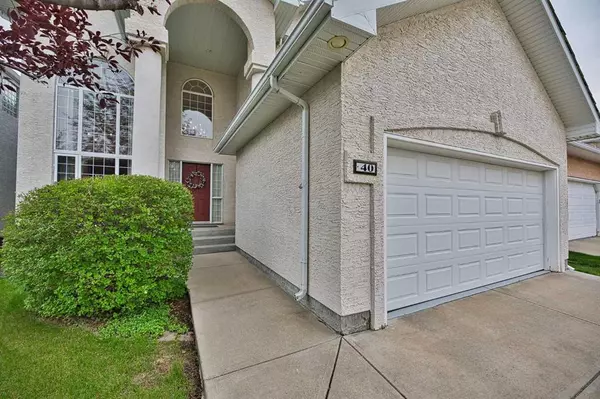For more information regarding the value of a property, please contact us for a free consultation.
Key Details
Sold Price $917,500
Property Type Single Family Home
Sub Type Detached
Listing Status Sold
Purchase Type For Sale
Square Footage 2,425 sqft
Price per Sqft $378
Subdivision Hamptons
MLS® Listing ID A2063197
Sold Date 07/15/23
Style 2 Storey
Bedrooms 4
Full Baths 3
Half Baths 1
HOA Fees $16/ann
HOA Y/N 1
Originating Board Calgary
Year Built 2000
Annual Tax Amount $5,273
Tax Year 2023
Lot Size 5,048 Sqft
Acres 0.12
Property Description
You won't want to miss this rare opportunity--a stunning, newly renovated home in the Hamptons!! A home where luxury and elegance come together in over 3600 square feet of high-end living space.
As you step through its picturesque red front door, you'll be greeted by a spacious foyer adorned with designer light fixtures that cast a warm glow throughout the entryway. The main floor--all hardwood!--showcases an open-concept layout, perfect for entertaining guests and creating lasting memories with loved ones.
The heart of this home lies in its fully updated Trademark Renovations kitchen, featuring top-of-the-line new appliances, sleek countertops, and ample storage space. Adjacent to the kitchen, you'll find a cozy dining area, bathed in natural light streaming through large picture windows. The tastefully updated living room beckons you to unwind and relax, with its cozy fireplace, custom built-ins, and abundant space for comfortable seating.
Venturing upstairs, you'll discover a haven of tranquility in the four generously sized bedrooms with new Mohawk SmartStrand stain-resistant carpet throughout. Each bedroom provides ample space for relaxation and privacy, making it ideal for both families and individuals seeking their own sanctuary. The well-appointed bathrooms on this level exude modern elegance and feature high-end fixtures and finishes. Enjoy better sleep on hot summer nights in this fully air conditioned home!
For those seeking additional living space, the fully finished basement offers a versatile area that can be used as a home office, recreation room, entertaining space, and personal gym. The basement also boasts ample storage options to keep your belongings organized and out of sight.
Outside, the property is enveloped by lush landscaping, providing a picturesque backdrop for outdoor activities and relaxation. The Hamptons is known for its vibrant community, offering amenities such as parks, walking trails, and recreational facilities--and access to the central park is minutes away from this location!
With its exquisite renovations and desirable location, this property is sure to impress--the perfect house to call your forever family home. Call your favourite REALTOR to view this home today before it's gone.
Location
Province AB
County Calgary
Area Cal Zone Nw
Zoning R-C1
Direction W
Rooms
Other Rooms 1
Basement Finished, Full
Interior
Interior Features Kitchen Island, No Animal Home, No Smoking Home, Pantry, Skylight(s), Walk-In Closet(s)
Heating Forced Air, Natural Gas
Cooling Central Air
Flooring Cork, Hardwood, Tile
Fireplaces Number 2
Fireplaces Type Basement, Gas, Living Room
Appliance Bar Fridge, Built-In Oven, Dishwasher, Dryer, Freezer, Garage Control(s), Garburator, Gas Cooktop, Microwave, Range Hood, Refrigerator, Washer, Window Coverings
Laundry Main Level
Exterior
Parking Features Double Garage Attached, Driveway
Garage Spaces 2.0
Garage Description Double Garage Attached, Driveway
Fence Partial
Community Features Park, Schools Nearby, Shopping Nearby, Sidewalks
Amenities Available Other, Recreation Facilities
Roof Type Cedar Shake
Porch Deck
Lot Frontage 44.0
Total Parking Spaces 4
Building
Lot Description Rectangular Lot
Foundation Poured Concrete
Architectural Style 2 Storey
Level or Stories Two
Structure Type Stucco
Others
Restrictions None Known
Tax ID 82888553
Ownership Private
Read Less Info
Want to know what your home might be worth? Contact us for a FREE valuation!

Our team is ready to help you sell your home for the highest possible price ASAP
GET MORE INFORMATION





