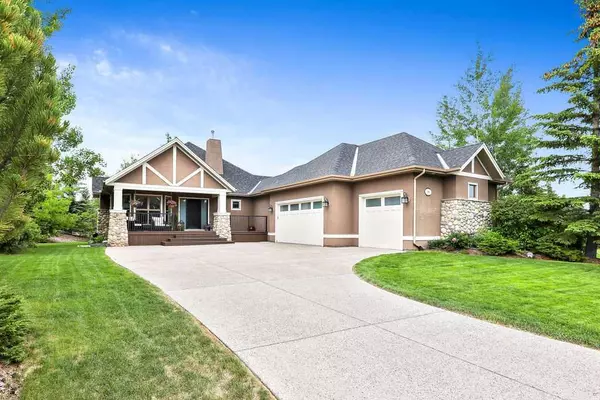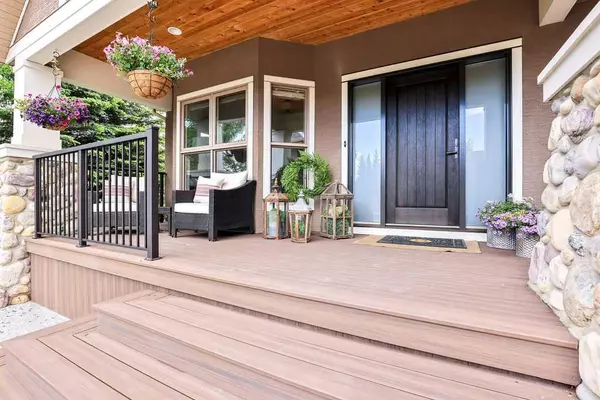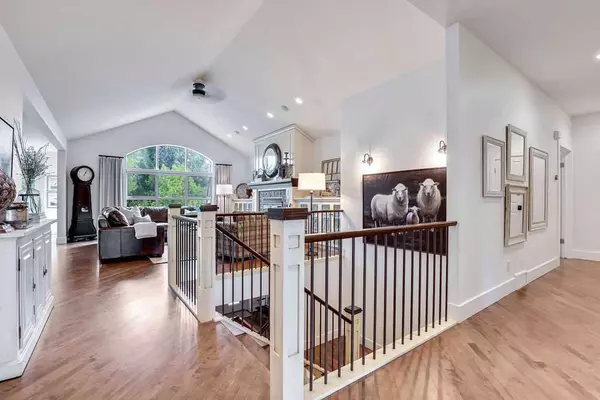For more information regarding the value of a property, please contact us for a free consultation.
Key Details
Sold Price $1,600,000
Property Type Single Family Home
Sub Type Detached
Listing Status Sold
Purchase Type For Sale
Square Footage 2,135 sqft
Price per Sqft $749
Subdivision Elbow Valley
MLS® Listing ID A2060992
Sold Date 07/15/23
Style Bungalow
Bedrooms 3
Full Baths 2
Half Baths 1
Condo Fees $219
Originating Board Calgary
Year Built 2002
Annual Tax Amount $5,465
Tax Year 2023
Lot Size 0.300 Acres
Acres 0.3
Property Description
OPEN HOUSE CANCELLED, WE ARE CONDITIONALLY SOLD! Live the good life in Elbow Valley Estates! Enjoy swimming, paddleboarding, tennis, walking and all that nature offers in this quiet and serene community only minutes from Calgary. Knightsbridge built walkout bungalow is spacious and comfortable. The main living area features vaulted ceilings and a wood fireplace with custom built in cabinets. Enjoy the sound and the smell of a real wood fire on those cold nights. The island kitchen is a dream with its granite counters and dual Thermador ovens, and Sub Zero Fridge. Attached to the kitchen is a butler's pantry that is the perfect place to brew up that morning coffee. Relax in the very private master's suite that can also be accessed from the full width deck. The en suite is is truly spa like. Have fun in the walkout level either having a game of billiards or taking in a movie in the theatre room. Kids or guest will enjoy the spacious lower bedrooms. Head out the back door onto the pathway for a relaxing stroll. You will have room for the toys in the triple attached garage that is roughed in for gas heat. Beautifully kept with lots of updates, this home needs nothing and just waiting for you!!
Location
Province AB
County Rocky View County
Area Cal Zone Springbank
Zoning R1
Direction S
Rooms
Other Rooms 1
Basement Finished, Walk-Out To Grade
Interior
Interior Features Double Vanity, Granite Counters, Kitchen Island, Open Floorplan, Vaulted Ceiling(s)
Heating In Floor, Forced Air, Natural Gas
Cooling Central Air
Flooring Ceramic Tile, Hardwood, Vinyl
Fireplaces Number 1
Fireplaces Type Living Room, Mantle, Wood Burning
Appliance Bar Fridge, Built-In Oven, Central Air Conditioner, Dishwasher, Dryer, Gas Cooktop, Microwave, Refrigerator, Washer, Window Coverings
Laundry Upper Level
Exterior
Parking Features Triple Garage Attached, Workshop in Garage
Garage Spaces 3.0
Garage Description Triple Garage Attached, Workshop in Garage
Fence None
Community Features Clubhouse, Lake, Playground, Tennis Court(s), Walking/Bike Paths
Amenities Available Boating, Picnic Area, Racquet Courts
Roof Type Fiberglass
Porch Deck, Patio
Lot Frontage 80.06
Exposure N
Total Parking Spaces 3
Building
Lot Description Corner Lot, Gentle Sloping, Landscaped, Many Trees, Rectangular Lot
Foundation Poured Concrete
Architectural Style Bungalow
Level or Stories One
Structure Type Stone,Stucco,Wood Frame
Others
HOA Fee Include Common Area Maintenance
Restrictions Architectural Guidelines
Tax ID 84008416
Ownership Private
Pets Allowed Yes
Read Less Info
Want to know what your home might be worth? Contact us for a FREE valuation!

Our team is ready to help you sell your home for the highest possible price ASAP




