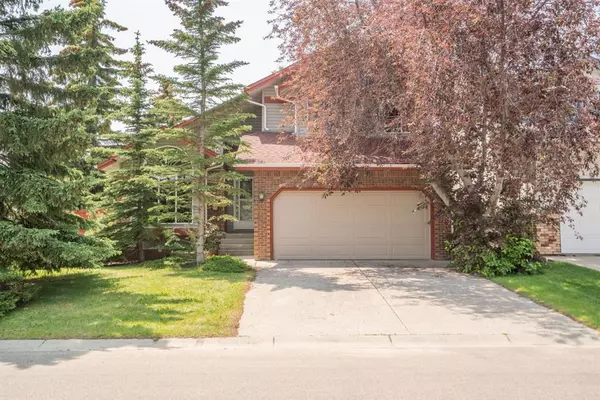For more information regarding the value of a property, please contact us for a free consultation.
Key Details
Sold Price $690,000
Property Type Single Family Home
Sub Type Detached
Listing Status Sold
Purchase Type For Sale
Square Footage 1,631 sqft
Price per Sqft $423
Subdivision Edgemont
MLS® Listing ID A2061745
Sold Date 07/15/23
Style 2 Storey Split
Bedrooms 4
Full Baths 3
Half Baths 1
Originating Board Calgary
Year Built 1987
Annual Tax Amount $3,614
Tax Year 2023
Lot Size 4,951 Sqft
Acres 0.11
Property Description
Current owner has LOVED this home - and this community - for over 25 years! Lovingly maintained - BUT time to let a new family enjoy this special location. Corner lot allows you to enjoy natural light ALL day - from East to West! But no sidewalk to shovel!!!! 2094.16 sq ft Home offers 3 beds above grade - 3.5 baths - laundry on the main - plus a double ATTACHED garage and a finished basement with more living space - and so much storage! Lovely vaulted ceilings greet you upon entry. Living / dining space can be used any way you choose (shows as office/dining now!) Kitchen offers direct access to your amazing yard!!!!!! Perfect area on side of home for dog run...plus greenhouse for your gardening needs. PLUS paved back alley. Deck to enjoy sitting or meals - duradeck finish. AC keeps you COOL in summer months! Sunken living space is cozy and inviting. MAIN Floor laundry/2 piece bath complete this level. Garage is drywalled and insulated - and offers a separate door to the outside. Did I mention that POLY B is NO longer an issue in this home!? Equals peace of mind for sure. Upstairs you will find 3 good sized bedrooms, a full 4 piece bath, plus a 3 piece ensuite! Walk in closet in Primary. Views of those gorgeous trees right outside! Basement offers rec space, bedroom (window not egress) and 3 piece bath. PLUS HUGE storage area with workshop. ALL levels of schools within a 10 minute drive. 20 min drive to downtown. The two biggest draws to the area are the green space and the convenience factor PLUS the relative closeness of the community to downtown and popular amenities. Edgemont boasts a wealth of green spaces, with three off-leash parks and more than 30 kilometres of walking and biking paths. Bordering the community to the east, Nose Hill Park – with its 11 km of natural grasslands, archeological sites and ancient topography – is literally steps away. With elevations of 1,245 metres at Edgemont's highest point, jaw-dropping views of the city's downtown skyline to the south and the Rocky Mountains to the east are an every day occurrence. Market Mall & Beacon Hill shopping centres are a 10-minute drive away. The area is bounded by John Laurie Boulevard to the south, Sarcee Trail to the west, Country Hills Boulevard to the north & Shaganappi Trail to the east. SO easy to get in and out of this community. Move in and get settled before Sept school starts. Book your showing fast - this one will NOT LAST!
Location
Province AB
County Calgary
Area Cal Zone Nw
Zoning R-C1
Direction E
Rooms
Other Rooms 1
Basement Finished, Full
Interior
Interior Features Bidet, Ceiling Fan(s), High Ceilings, Kitchen Island, Laminate Counters, No Animal Home, No Smoking Home, Pantry, Storage, Track Lighting, Vaulted Ceiling(s), Walk-In Closet(s)
Heating Forced Air, Natural Gas
Cooling Central Air
Flooring Carpet, Laminate, Linoleum
Fireplaces Number 1
Fireplaces Type Gas, Living Room, Mantle, Stone
Appliance Central Air Conditioner, Dishwasher, Dryer, Electric Stove, Garage Control(s), Humidifier, Microwave, Range Hood, Refrigerator, Washer, Window Coverings
Laundry In Bathroom, Main Level, Sink
Exterior
Parking Features Alley Access, Concrete Driveway, Double Garage Attached, Insulated, On Street
Garage Spaces 2.0
Garage Description Alley Access, Concrete Driveway, Double Garage Attached, Insulated, On Street
Fence Fenced
Community Features Park, Playground, Schools Nearby, Shopping Nearby, Sidewalks, Street Lights, Walking/Bike Paths
Roof Type Asphalt Shingle
Porch Deck, Other
Lot Frontage 50.63
Total Parking Spaces 4
Building
Lot Description Back Lane, Back Yard, Corner Lot, Front Yard, Lawn, Garden, Many Trees, See Remarks
Foundation Poured Concrete
Architectural Style 2 Storey Split
Level or Stories Two
Structure Type Brick,Vinyl Siding,Wood Frame
Others
Restrictions None Known
Tax ID 83200173
Ownership Private
Read Less Info
Want to know what your home might be worth? Contact us for a FREE valuation!

Our team is ready to help you sell your home for the highest possible price ASAP
GET MORE INFORMATION





