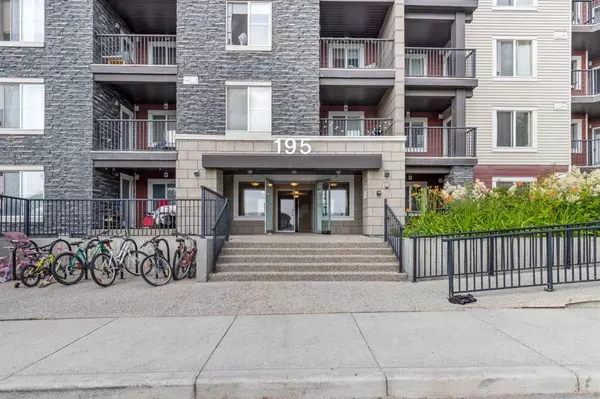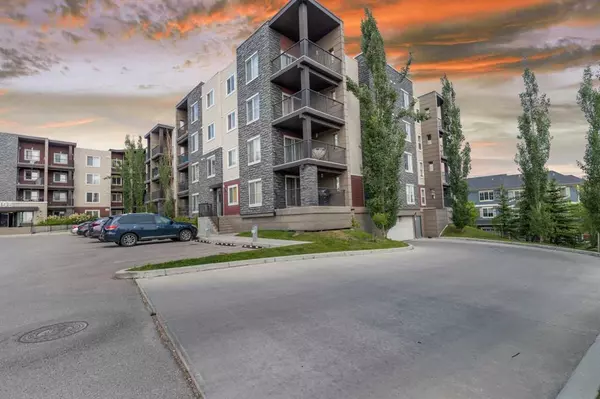For more information regarding the value of a property, please contact us for a free consultation.
Key Details
Sold Price $322,000
Property Type Condo
Sub Type Apartment
Listing Status Sold
Purchase Type For Sale
Square Footage 964 sqft
Price per Sqft $334
Subdivision Kincora
MLS® Listing ID A2062018
Sold Date 07/15/23
Style Apartment
Bedrooms 2
Full Baths 2
Condo Fees $520/mo
Originating Board Calgary
Year Built 2014
Annual Tax Amount $1,521
Tax Year 2023
Property Description
Welcome to this bright and spacious CORNER UNIT with a spectacular view in Kincora. Open concept layout with Living & dining room, kitchen, and office den. Large windows in Living room that brings tones of natural light fill in all corners of the house all year round. Chef’s dream LUXURY kitchen with upgraded GRANITE countertops, stainless steel appliances, Spacious cupboard space with upgraded soft-close cabinetry. Fresh paint throughout with upgraded raised baseboards. Large Master bedroom with walk through closet and a 4 pieces ensuite full bath. There is abundant space with 964 square feet of livable area including 2 bedrooms, 2 full bathrooms, In-suite laundry plus a HUGE covered patio with large sliding glass door direct access from Living room. One assigned under ground heated parking stall with many Visitor parking available. This third-floor corner unit is adjacent to only one other unit providing increased privacy and quietness with a breathtaking view of the hilly vista outside. Short distance walk to pathways, trails, ravines, bus stop and all other amenities; Creekside Shopping Centre, Co-op, Sage Hill Plaza, and Beacon Hill Centre. Easy access to downtown and the mountains via Stoney Trail & Deerfoot Trail. This surely a rare find beautiful & well kept Large Unit in one of the most convenient location in the north west.
Location
Province AB
County Calgary
Area Cal Zone N
Zoning M-1 d131
Direction S
Rooms
Other Rooms 1
Basement None
Interior
Interior Features Elevator, Granite Counters, Kitchen Island, No Smoking Home, Open Floorplan
Heating Baseboard
Cooling None
Flooring Carpet, Tile
Appliance Dishwasher, Electric Stove, Garage Control(s), Microwave Hood Fan, Refrigerator, Washer/Dryer Stacked, Window Coverings
Laundry In Unit
Exterior
Parking Features Stall, Underground
Garage Description Stall, Underground
Community Features Shopping Nearby, Sidewalks, Street Lights
Amenities Available Elevator(s), Parking
Roof Type Asphalt Shingle
Porch Balcony(s)
Exposure S
Total Parking Spaces 1
Building
Story 4
Foundation Poured Concrete
Architectural Style Apartment
Level or Stories Single Level Unit
Structure Type Stone,Wood Frame
Others
HOA Fee Include Heat,Insurance,Maintenance Grounds,Parking,Professional Management,Reserve Fund Contributions,Sewer,Snow Removal,Trash,Water
Restrictions Pet Restrictions or Board approval Required,Restrictive Covenant,Utility Right Of Way
Tax ID 82972369
Ownership Private
Pets Allowed Restrictions
Read Less Info
Want to know what your home might be worth? Contact us for a FREE valuation!

Our team is ready to help you sell your home for the highest possible price ASAP
GET MORE INFORMATION





