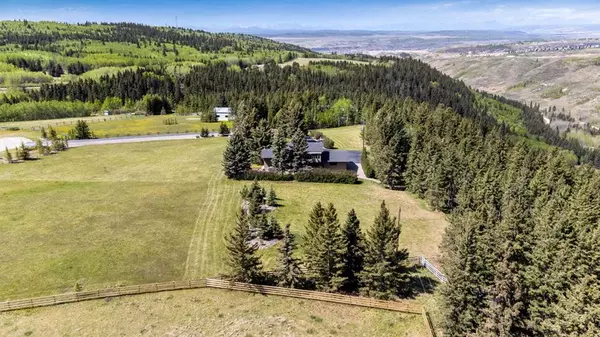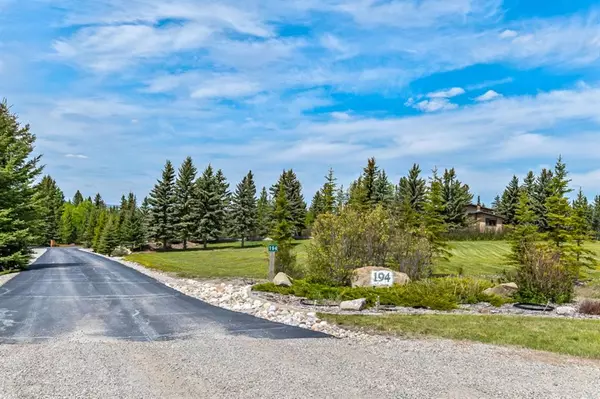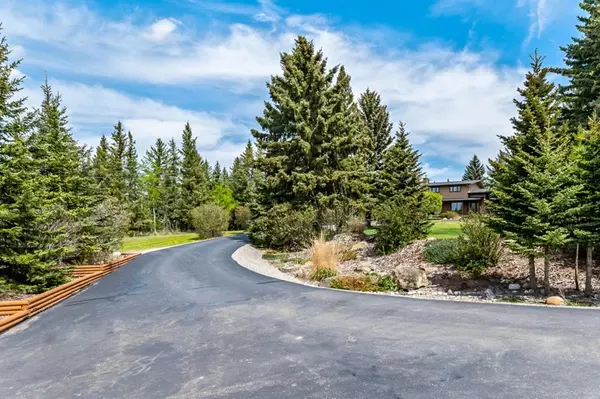For more information regarding the value of a property, please contact us for a free consultation.
Key Details
Sold Price $1,275,000
Property Type Single Family Home
Sub Type Detached
Listing Status Sold
Purchase Type For Sale
Square Footage 2,035 sqft
Price per Sqft $626
MLS® Listing ID A2055058
Sold Date 07/14/23
Style 3 Level Split,Acreage with Residence
Bedrooms 3
Full Baths 2
Half Baths 2
Originating Board Calgary
Year Built 1972
Annual Tax Amount $4,396
Tax Year 2022
Lot Size 17.500 Acres
Acres 17.5
Property Description
Stunning location at the top of a ridge looking over Bighill Creek and the spectacular property which extends to the bottom of the hill right up to the 50 acre environmental reserve. Approximately 20 minutes from Calgary and within 5 minutes from Cochrane, the paved curved driveway with a large circle drive leads to this well cared for immaculate split level. Pride of ownership is evident inside/out in this renovated home and includes updated windows, kitchen, stainless steel appliances, furnaces, carpeting, paint and an excellent high producing water well. This great family home features rich hardwood floors, lots of counterspace, solid maple cabinets and granite countertops. Perfect for entertaining - guests will love the casual and formal living and dining spaces. This gorgeous property offers incredible mountain views, total privacy and your very own paradise with walking paths to the environmental reserve and miles of trails along Bigcreek coulee.
Location
Province AB
County Rocky View County
Zoning A-SML
Direction S
Rooms
Other Rooms 1
Basement Finished, Full
Interior
Interior Features Built-in Features, Central Vacuum, Closet Organizers, Granite Counters, Kitchen Island, Walk-In Closet(s)
Heating Fireplace(s), Forced Air, Natural Gas
Cooling None
Flooring Carpet, Ceramic Tile, Hardwood, Parquet
Fireplaces Number 1
Fireplaces Type Gas, Living Room, Stone
Appliance Built-In Oven, Dishwasher, Dryer, Electric Cooktop, Freezer, Garage Control(s), Microwave, Refrigerator, Washer, Window Coverings
Laundry In Basement
Exterior
Parking Features Double Garage Attached, Driveway, Garage Door Opener, Heated Garage, Paved
Garage Spaces 2.0
Garage Description Double Garage Attached, Driveway, Garage Door Opener, Heated Garage, Paved
Fence Partial
Community Features Golf, Park, Playground, Schools Nearby, Shopping Nearby
Utilities Available Electricity Available, Electricity Connected, Natural Gas Available, Natural Gas Connected, Phone Available, Phone Connected, Water Available
Roof Type Asphalt Shingle
Porch Patio, Porch
Total Parking Spaces 2
Building
Lot Description Environmental Reserve, Landscaped, Many Trees, Meadow, Pasture, Private, Secluded, Views
Building Description Brick,Wood Frame,Wood Siding, Cabin
Foundation Poured Concrete
Sewer Septic Field, Septic Tank
Water Well
Architectural Style 3 Level Split, Acreage with Residence
Level or Stories 3 Level Split
Structure Type Brick,Wood Frame,Wood Siding
Others
Restrictions None Known
Tax ID 76908256
Ownership Private
Read Less Info
Want to know what your home might be worth? Contact us for a FREE valuation!

Our team is ready to help you sell your home for the highest possible price ASAP




