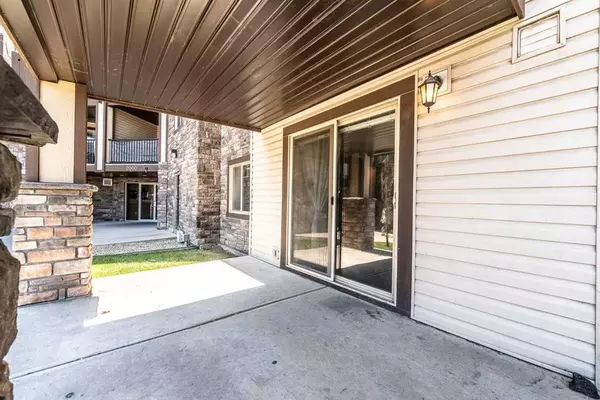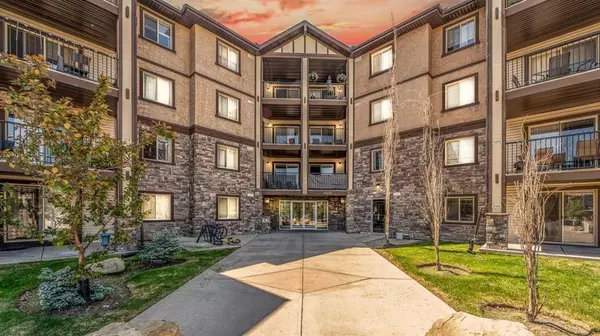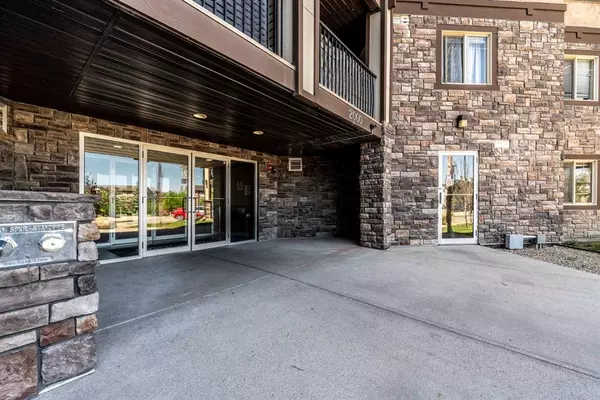For more information regarding the value of a property, please contact us for a free consultation.
Key Details
Sold Price $222,000
Property Type Condo
Sub Type Apartment
Listing Status Sold
Purchase Type For Sale
Square Footage 672 sqft
Price per Sqft $330
Subdivision Panorama Hills
MLS® Listing ID A2055199
Sold Date 07/14/23
Style Apartment
Bedrooms 1
Full Baths 1
Condo Fees $320/mo
Originating Board Calgary
Year Built 2009
Annual Tax Amount $952
Tax Year 2023
Property Description
Upcoming Open House on 6-July 6PM to 8PM
Welcome to this well-maintained 1+Den ground floor apartment unit in the sought-after northwest community of Panorama Hills.
With one spacious bedroom with large windows and a big closet and a great size den for kids to play or set up a home office, there is enough space for a family! The 4 pc ensuite features an extra large mirror with a vanity in granite and amazing storage, a tiled floor, and a bathtub wall.
The kitchen has ample storage with granite countertops, dark color cabinetry, and a beautiful tile backsplash to complete the look! The open floor plan is for families to enjoy cooking while entertaining guests in the living room with upgraded light fixtures. Step out of the living room to the patio to enjoy evenings with your family! Did I mention 2 additional closets in the foyer giving ample storage to keep all your belongings?
The condo fee includes all utilities - heating, water, and yes, electricity too! Park your car in the assigned outdoor parking stall (energized) and have guests use the numerous visitor parking stalls in front of the patio. Walk to the shopping center for daily needs and other amenities. Close to Buffalo Rubbing Stone School, Captain Nichola Goddard School, Playground, Parks, Ponds, and Public Transit. Easy access to Stoney Trail.
At this price point, it is a perfect opportunity for investors or first-time home buyers to take pride in ownership in the community close to so many amenities.
Location
Province AB
County Calgary
Area Cal Zone N
Zoning DC (pre 1P2007)
Direction NE
Rooms
Other Rooms 1
Interior
Interior Features Open Floorplan
Heating Baseboard
Cooling None
Flooring Carpet, Ceramic Tile
Appliance Dishwasher, Dryer, Electric Stove, Range Hood, Refrigerator, Washer
Laundry In Unit
Exterior
Parking Features Assigned, Stall
Garage Description Assigned, Stall
Community Features Park, Playground, Schools Nearby, Shopping Nearby, Sidewalks
Amenities Available Elevator(s), Park, Trash, Visitor Parking
Accessibility Accessible Entrance, No Stairs/One Level
Porch Patio
Exposure NE
Total Parking Spaces 1
Building
Story 4
Architectural Style Apartment
Level or Stories Single Level Unit
Structure Type Stone,Vinyl Siding,Wood Frame
Others
HOA Fee Include Common Area Maintenance,Electricity,Gas,Heat,Maintenance Grounds,Parking,Reserve Fund Contributions,Trash,Water
Restrictions Board Approval
Ownership Private
Pets Allowed Call
Read Less Info
Want to know what your home might be worth? Contact us for a FREE valuation!

Our team is ready to help you sell your home for the highest possible price ASAP




