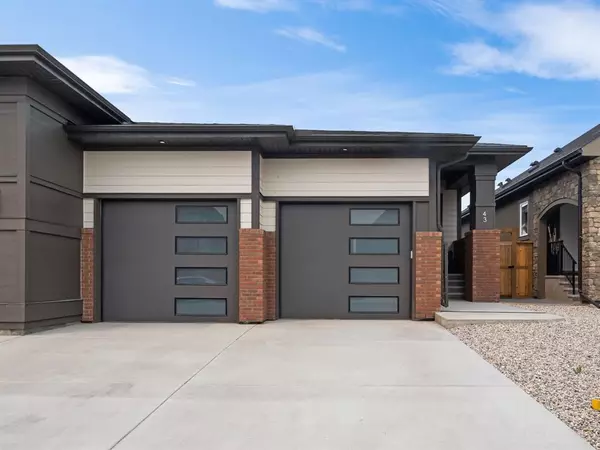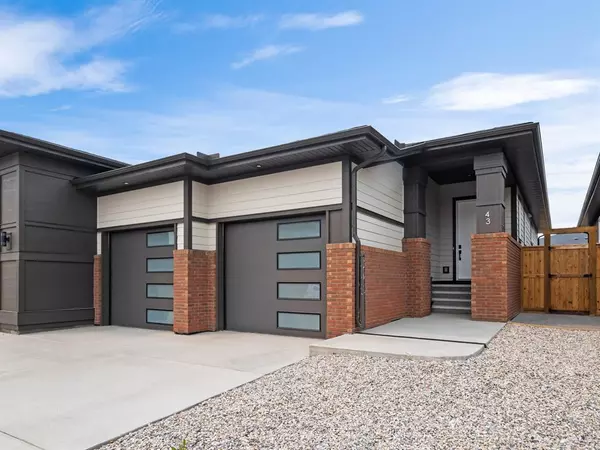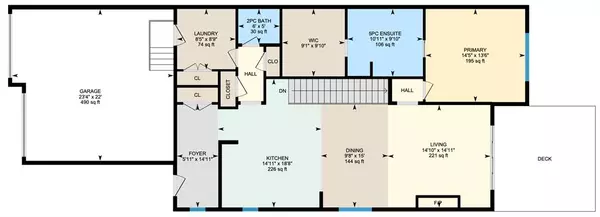For more information regarding the value of a property, please contact us for a free consultation.
Key Details
Sold Price $875,000
Property Type Single Family Home
Sub Type Semi Detached (Half Duplex)
Listing Status Sold
Purchase Type For Sale
Square Footage 1,377 sqft
Price per Sqft $635
Subdivision Cranston
MLS® Listing ID A2050205
Sold Date 07/14/23
Style Bungalow,Side by Side
Bedrooms 3
Full Baths 2
Half Baths 1
HOA Fees $39/ann
HOA Y/N 1
Originating Board Calgary
Year Built 2021
Annual Tax Amount $1,948
Tax Year 2022
Lot Size 4,402 Sqft
Acres 0.1
Property Description
Welcome to this Baywest built bungalow, semi-detached villa located steps to the river in the highly sought after community of Cranston's Riverstone. The main floor open-concept layout features 10’ main floor ceilings, a chef-inspired kitchen with a stainless steel appliance package and quartz countertops throughout opening onto the dining room. The spacious living room is completed with a gas fireplace and access to an expansive 15’4 x 14’7 vinyl deck. A spacious primary bedroom with a 5-piece ensuite with heated floors, HUGE walk-in closet, 2 piece powder room and main floor laundry complete the main floor. Downstairs, you’ll find two generously sized bedrooms, a full bathroom and a large living space that is perfect for entertaining. Stay cool in the summer with the central air conditioning. This home is move in ready!
Location
Province AB
County Calgary
Area Cal Zone Se
Zoning R-G
Direction E
Rooms
Other Rooms 1
Basement Finished, Full
Interior
Interior Features Double Vanity, High Ceilings, No Smoking Home, Open Floorplan, Quartz Counters, Soaking Tub, Storage, Walk-In Closet(s)
Heating Forced Air
Cooling Central Air
Flooring Carpet, Tile, Vinyl Plank
Fireplaces Number 1
Fireplaces Type Gas
Appliance Central Air Conditioner, Convection Oven, Dishwasher, Garage Control(s), Gas Cooktop, Microwave, Range Hood, Refrigerator, Washer/Dryer, Window Coverings, Wine Refrigerator
Laundry Main Level
Exterior
Parking Features Double Garage Attached
Garage Spaces 2.0
Garage Description Double Garage Attached
Fence Fenced
Community Features Playground, Schools Nearby, Sidewalks, Street Lights, Walking/Bike Paths
Amenities Available Clubhouse, Park, Racquet Courts, Recreation Room
Roof Type Asphalt Shingle
Porch Deck
Lot Frontage 33.99
Exposure E
Total Parking Spaces 2
Building
Lot Description Back Yard, Landscaped
Foundation Poured Concrete
Architectural Style Bungalow, Side by Side
Level or Stories One
Structure Type Brick,Wood Frame
Others
Restrictions See Remarks
Tax ID 76323904
Ownership Private
Read Less Info
Want to know what your home might be worth? Contact us for a FREE valuation!

Our team is ready to help you sell your home for the highest possible price ASAP
GET MORE INFORMATION





