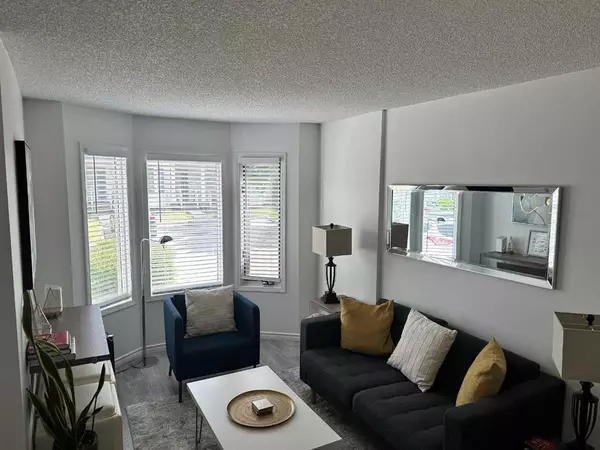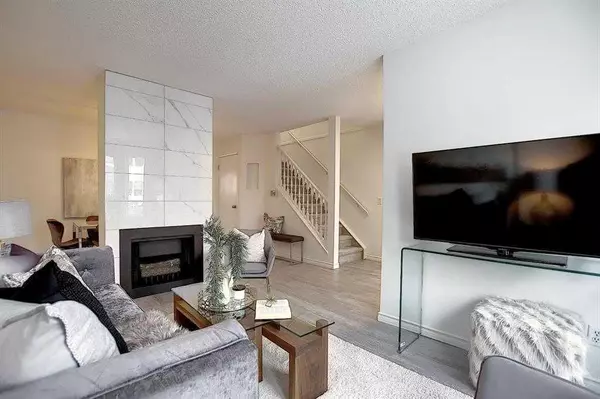For more information regarding the value of a property, please contact us for a free consultation.
Key Details
Sold Price $325,000
Property Type Townhouse
Sub Type Row/Townhouse
Listing Status Sold
Purchase Type For Sale
Square Footage 987 sqft
Price per Sqft $329
Subdivision Abbeydale
MLS® Listing ID A2060658
Sold Date 07/14/23
Style 2 Storey
Bedrooms 2
Full Baths 2
Half Baths 1
Condo Fees $348
Originating Board Calgary
Year Built 1991
Annual Tax Amount $1,659
Tax Year 2023
Property Description
Welcome to this recently renovated executive style townhouse in Abbeydale, perfect for a young family, single professionals or downsizing. Convenient parking just steps from your front door. This wonderful home comes with luxury wide plank vinyl flooring, high quality carpet, custom cabinets with full height kitchen cabinets with herringbone tile backsplash, newer stainless steel appliances and marble quartz countertops. There is also a gas burning fireplace with tile surround and new designer light fixtures. Fabulous master bedroom upstairs with full ensuite, bay window, ample closet space, and plush carpet with another bedroom that is perfect for nursery or office. Fresh, neutral paint and newer blinds throughout. The basement is fully finished with LED pot lights and a 1/2 bath. There is a newer high efficiency furnace, hot water tank and an A/C unit to keep you cool during the summer months. The unit comes with one assigned parking stall and a park-like yard. Easy access to transit, Stoney Trail, Memorial Drive and 10 minutes to downtown. Enjoy the community center next door, with playground, ball diamond, rink, basketball and tennis courts. Walk next door to the corner store and other amenities. You'll love it - shows 10/10!
Location
Province AB
County Calgary
Area Cal Zone Ne
Zoning M-CG d44
Direction E
Rooms
Other Rooms 1
Basement Finished, Full
Interior
Interior Features No Animal Home, No Smoking Home
Heating Forced Air, Natural Gas
Cooling Central Air
Flooring Carpet, Vinyl
Appliance Dishwasher, Dryer, Electric Stove, Microwave Hood Fan, Refrigerator, Washer, Window Coverings
Laundry In Basement
Exterior
Parking Features Stall
Garage Description Stall
Fence Partial
Community Features Park, Playground, Schools Nearby, Shopping Nearby, Sidewalks, Street Lights
Amenities Available None
Roof Type Asphalt Shingle
Porch Deck
Exposure E
Total Parking Spaces 1
Building
Lot Description City Lot, Lawn, Low Maintenance Landscape, Landscaped, Level
Foundation Poured Concrete
Architectural Style 2 Storey
Level or Stories Two
Structure Type Wood Frame
Others
HOA Fee Include Common Area Maintenance,Insurance,Professional Management,Reserve Fund Contributions,Residential Manager,Snow Removal,Trash
Restrictions None Known
Tax ID 82876160
Ownership Private
Pets Allowed Yes
Read Less Info
Want to know what your home might be worth? Contact us for a FREE valuation!

Our team is ready to help you sell your home for the highest possible price ASAP




