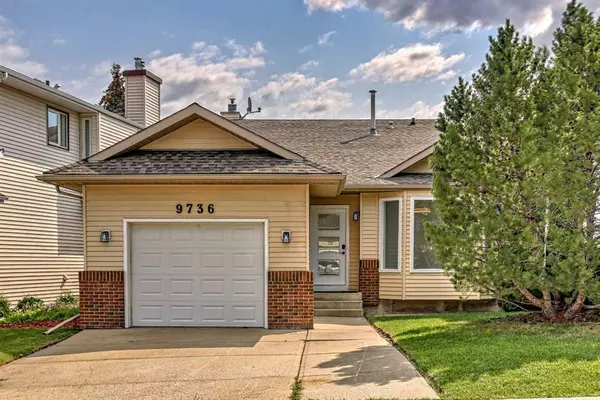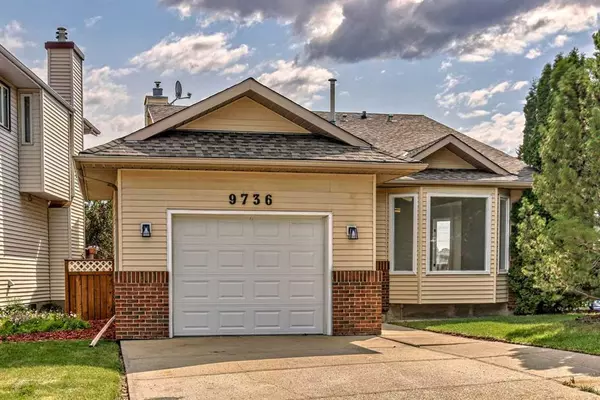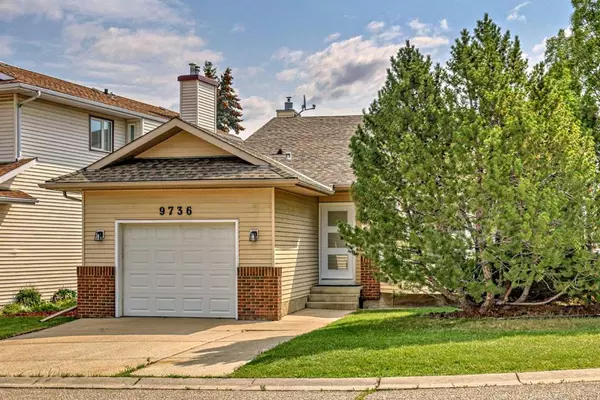For more information regarding the value of a property, please contact us for a free consultation.
Key Details
Sold Price $617,400
Property Type Single Family Home
Sub Type Detached
Listing Status Sold
Purchase Type For Sale
Square Footage 1,559 sqft
Price per Sqft $396
Subdivision Sandstone Valley
MLS® Listing ID A2062858
Sold Date 07/14/23
Style 4 Level Split
Bedrooms 4
Full Baths 3
Originating Board Calgary
Year Built 1988
Annual Tax Amount $2,760
Tax Year 2023
Lot Size 5,005 Sqft
Acres 0.11
Property Description
Come and see the thoroughly renovated and tastefully decorated 4 level split with 4 bedrooms, 3 full bathrooms, open concept, vaulted ceilings, living room , family room with fireplace to relax and spacious deck off the kitchen. Brand new appliances-the electric stove even with air fryer feature, new water supply pipes instead of poly B, new kitchen, new bathrooms, new front door, new screen doors, new vinyl floor, new garage door opener, newly painted walls, roof(2022), hot water tank (2019) and newer electrical panel. Basement is waiting for your own touch with ample crawl storage space. This home is conveniently located at a corner lot and close to schools, playgrounds, off leash parks, shopping, restaurants and Nose Hill Park. Check out the virtual tour and floor plans in the supplements and book your showing today! Ready for immediate possession.
Location
Province AB
County Calgary
Area Cal Zone N
Zoning R-C2
Direction W
Rooms
Other Rooms 1
Basement Partial, Unfinished
Interior
Interior Features Quartz Counters, Storage
Heating Forced Air
Cooling None
Flooring Vinyl
Fireplaces Number 1
Fireplaces Type Gas
Appliance Dishwasher, Electric Stove, ENERGY STAR Qualified Appliances, Refrigerator, Washer/Dryer
Laundry In Unit
Exterior
Parking Features Off Street, Single Garage Attached
Garage Spaces 1.0
Garage Description Off Street, Single Garage Attached
Fence Fenced
Community Features None, Other, Playground, Schools Nearby, Shopping Nearby, Sidewalks, Walking/Bike Paths
Roof Type Asphalt Shingle
Porch Deck
Lot Frontage 47.02
Total Parking Spaces 2
Building
Lot Description Back Lane, Back Yard, Corner Lot, Lawn, Gentle Sloping
Foundation Poured Concrete
Architectural Style 4 Level Split
Level or Stories 4 Level Split
Structure Type Concrete,Vinyl Siding,Wood Frame
Others
Restrictions None Known
Tax ID 82955875
Ownership Private
Read Less Info
Want to know what your home might be worth? Contact us for a FREE valuation!

Our team is ready to help you sell your home for the highest possible price ASAP




