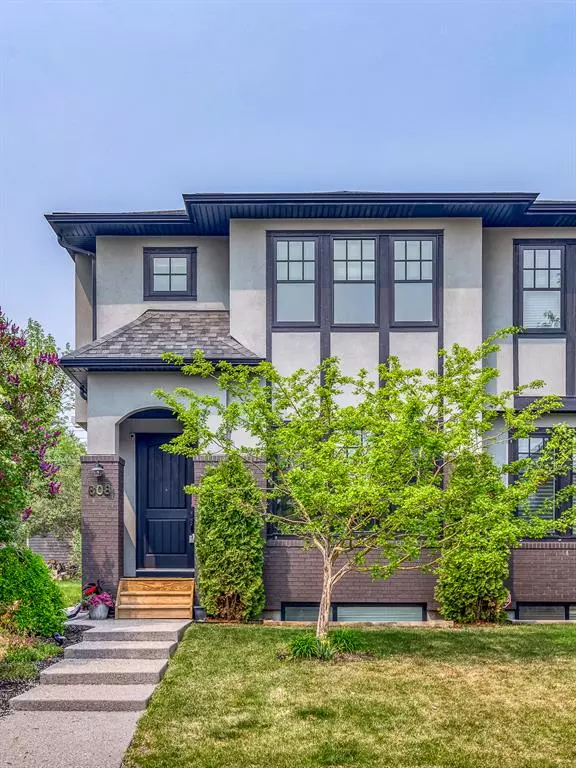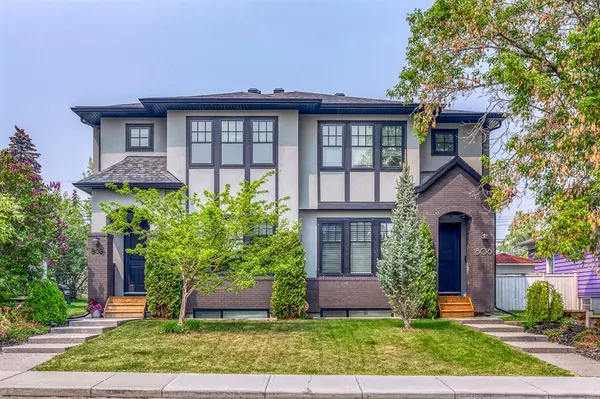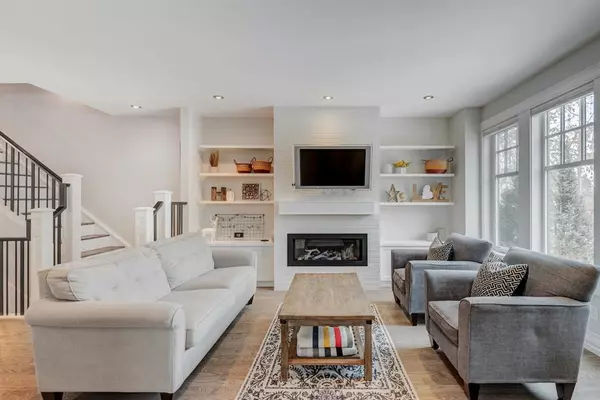For more information regarding the value of a property, please contact us for a free consultation.
Key Details
Sold Price $910,000
Property Type Single Family Home
Sub Type Semi Detached (Half Duplex)
Listing Status Sold
Purchase Type For Sale
Square Footage 1,951 sqft
Price per Sqft $466
Subdivision Mount Pleasant
MLS® Listing ID A2044701
Sold Date 07/14/23
Style 2 Storey,Side by Side
Bedrooms 4
Full Baths 3
Half Baths 1
Originating Board Calgary
Year Built 2015
Annual Tax Amount $5,215
Tax Year 2022
Lot Size 3,035 Sqft
Acres 0.07
Property Description
Here is your opportunity to secure your own luxury home in the established community of Mount Pleasant. Inspired by a Tudor style exterior, this immaculate residence has been thoughtfully designed & perfected that you'll feel right at home as you step inside. The architectural design will awe you as this incredible home greets you with over 2,600sq ft of luxury finishes, with a total of 4 bedrooms, 4 baths, and a double detached garage. Desirable features include a bright and open floor plan with inviting 9ft ceilings, a living room with a showcasing centre gas fireplace, gourmet kitchen and an adjacent dining room all overlooking the fully landscaped rear yard. The stunning white crisp kitchen features quartz counters, wolf built-in wall oven and gas cooktop, panelled Miele fridge, farmhouse sink and an expansive island ideal for entertaining. A solid barn door separates the mud room access from the dining room and boasts a built-in locker system with upper cabinetry. A stunning arts'n'craft style staircase brings you to the second level of the home featuring a fully equipped laundry room with sink, 2 generous sized bedrooms, full bathroom & an exceptional master suite. Relax in your substantial master bedroom inspired by a 5 piece ensuite with deep soaker tub, tile surround glass shower, and be amazed by the walk-in closet with countless built-ins. The fully developed basement offers plush carpeting with an ideal setting for movie nights in the living room boasting built-in media centre and wet bar area, an ideal 4th bedroom, additional storage and a guest bathroom. You can enjoy your outdoor space highlighted by a full length deck with pergola, raised planters, landscaping and a double detached garage. This home is situated in a sought after location in close proximity to Confederation Park, Calgary Winter Club, schools, great shopping, transit, and restaurants.
Location
Province AB
County Calgary
Area Cal Zone Cc
Zoning R-C2
Direction S
Rooms
Basement Finished, Full
Interior
Interior Features Built-in Features, Closet Organizers, Kitchen Island, Open Floorplan, Storage, Walk-In Closet(s), Wet Bar
Heating Forced Air, Natural Gas
Cooling Central Air
Flooring Carpet, Ceramic Tile, Hardwood
Fireplaces Number 1
Fireplaces Type Gas
Appliance Built-In Oven, Dishwasher, Gas Cooktop, Refrigerator, Window Coverings
Laundry Laundry Room, Sink, Upper Level
Exterior
Garage Double Garage Detached
Garage Spaces 2.0
Garage Description Double Garage Detached
Fence Fenced
Community Features Park, Playground, Pool, Schools Nearby, Shopping Nearby, Sidewalks, Street Lights
Roof Type Asphalt Shingle
Porch Deck, Pergola
Lot Frontage 7.7
Exposure S
Total Parking Spaces 2
Building
Lot Description Back Lane, Back Yard, Interior Lot, Landscaped, Street Lighting, Rectangular Lot, Treed
Foundation Poured Concrete
Architectural Style 2 Storey, Side by Side
Level or Stories Two
Structure Type Brick,Stucco,Wood Frame
Others
Restrictions None Known
Tax ID 76821849
Ownership Private
Read Less Info
Want to know what your home might be worth? Contact us for a FREE valuation!

Our team is ready to help you sell your home for the highest possible price ASAP
GET MORE INFORMATION





