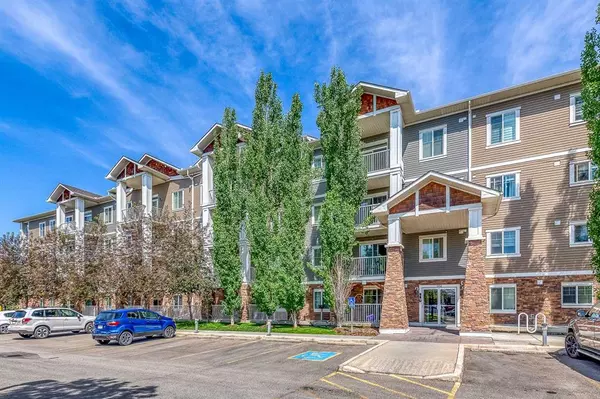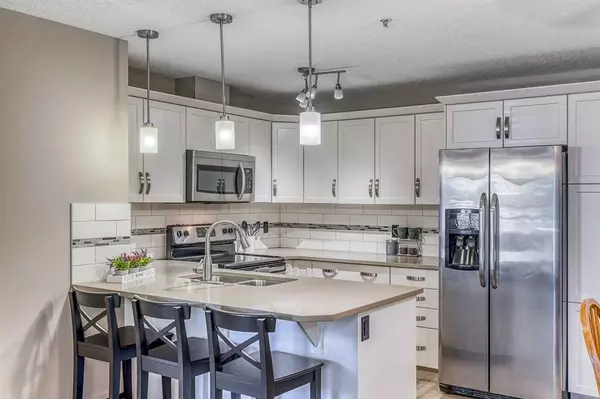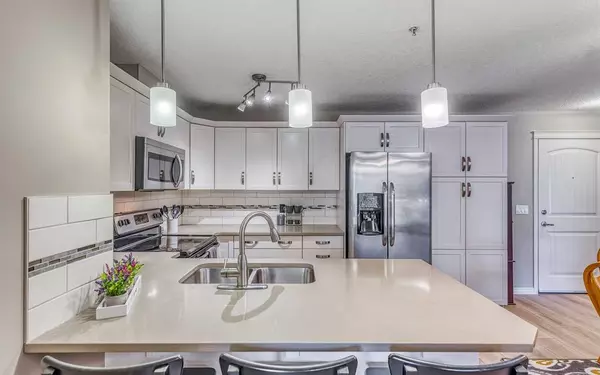For more information regarding the value of a property, please contact us for a free consultation.
Key Details
Sold Price $299,900
Property Type Condo
Sub Type Apartment
Listing Status Sold
Purchase Type For Sale
Square Footage 843 sqft
Price per Sqft $355
Subdivision Cranston
MLS® Listing ID A2059558
Sold Date 07/14/23
Style Apartment
Bedrooms 2
Full Baths 2
Condo Fees $508/mo
HOA Fees $15/ann
HOA Y/N 1
Originating Board Calgary
Year Built 2012
Annual Tax Amount $1,376
Tax Year 2023
Property Description
Welcome to Cranston Place, your SE oasis that is surrounded by gorgeous walking and bike paths, lakes and parks. This 2 bedroom, 2 bath unit will impress with its open floor plan and updated style. The kitchen showcases stainless steel appliances, quartz countertops and an abundance of white cabinetry. There is new luxury vinyl plank flooring throughout. The living room features a corner gas fireplace to add ambience to those cold winter nights. The primary suite features a walk-in closet and a private ensuite bath. The second bedroom is bright and spacious and there is an additional 4 piece bath. You’ll love the patio with its own gas line for your bbq. With a large in unit laundry room, assigned storage locker and titled, underground parking, Cranston Place has all of the urban amenities you need. Plus from this location you are across from the Junior High school and within walking distance to the gorgeous Cranston Ridge Loop hike. Not to mention that Fish Creek Park and Sikome Lake are only minutes away. Call today!
Location
Province AB
County Calgary
Area Cal Zone Se
Zoning M-2
Direction S
Rooms
Other Rooms 1
Interior
Interior Features Ceiling Fan(s), Closet Organizers, Open Floorplan, Quartz Counters, Walk-In Closet(s)
Heating Baseboard, Natural Gas
Cooling None
Flooring Vinyl Plank
Fireplaces Number 1
Fireplaces Type Gas, Living Room, Tile
Appliance Dishwasher, Dryer, Electric Stove, Garage Control(s), Garburator, Microwave Hood Fan, Refrigerator, Washer, Window Coverings
Laundry In Unit
Exterior
Parking Features Underground
Garage Description Underground
Community Features Park, Playground, Shopping Nearby, Sidewalks, Street Lights, Tennis Court(s)
Amenities Available Parking, Storage, Visitor Parking
Roof Type Asphalt Shingle
Porch Patio
Exposure N
Total Parking Spaces 1
Building
Story 3
Architectural Style Apartment
Level or Stories Single Level Unit
Structure Type Stone,Vinyl Siding,Wood Frame
Others
HOA Fee Include Heat,Insurance,Professional Management,Reserve Fund Contributions,Snow Removal,Trash,Water
Restrictions Utility Right Of Way
Ownership Private
Pets Allowed Restrictions
Read Less Info
Want to know what your home might be worth? Contact us for a FREE valuation!

Our team is ready to help you sell your home for the highest possible price ASAP
GET MORE INFORMATION





