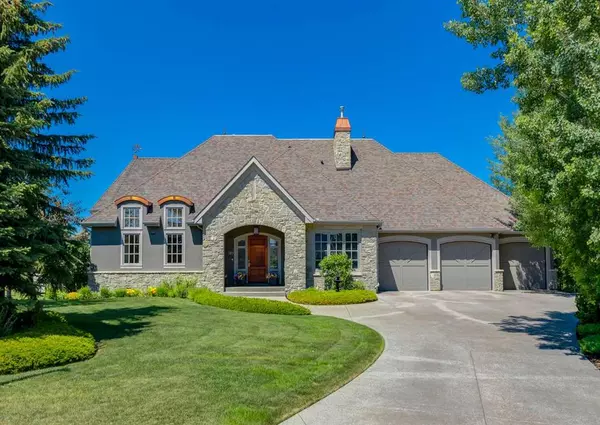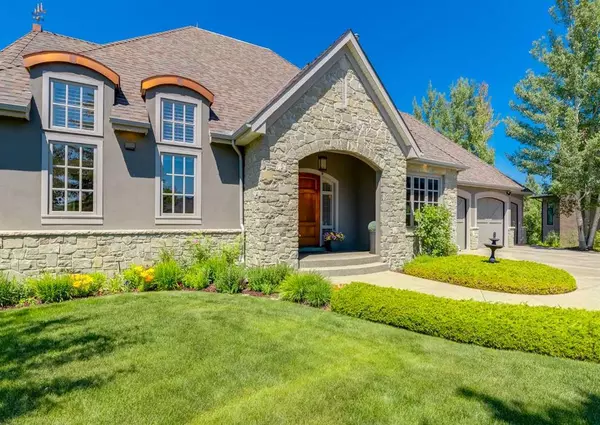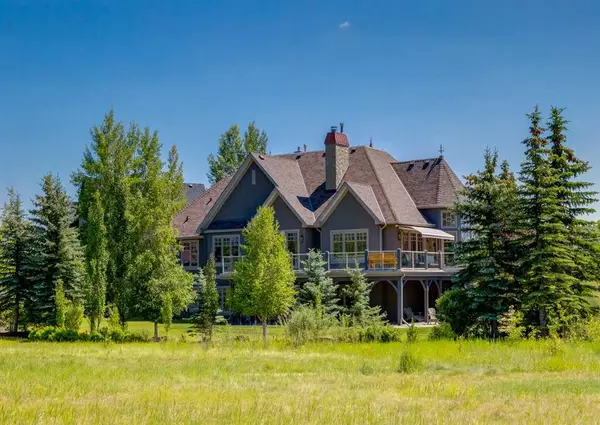For more information regarding the value of a property, please contact us for a free consultation.
Key Details
Sold Price $1,825,000
Property Type Single Family Home
Sub Type Detached
Listing Status Sold
Purchase Type For Sale
Square Footage 2,659 sqft
Price per Sqft $686
Subdivision Elbow Valley
MLS® Listing ID A2065019
Sold Date 07/14/23
Style Bungalow
Bedrooms 4
Full Baths 3
Half Baths 1
Condo Fees $204
Originating Board Calgary
Year Built 2001
Annual Tax Amount $6,542
Tax Year 2023
Lot Size 0.310 Acres
Acres 0.31
Property Description
*OPEN HOUSE CANCELLED* Welcome to the most impeccably maintained and thoughtfully designed walkout bungalow in the highly sought-after community of Elbow Valley. Nestled on a beautiful, secluded lot in a quiet cul-de-sac, surrounded by picturesque vistas of lush green spaces, this timeless home exudes relaxed sophistication with over 5,200 sf of luxurious living spaces. The exterior architecture showcases rich stone and copper accents, peaked rooflines, beautiful window designs, a covered front entrance, and a striking side terrace clad in beautiful stone seamlessly transitioning into a gigantic wrap-around deck complete with a retractable awning. The front and back gardens feature perfectly manicured lawns and flower beds, while the mature trees and shrubs offer a rich mélange of colors and textures throughout the changing seasons. The interior offers an outstanding open layout, high ceilings, incredible millwork and custom cabinetry designs, a curved staircase descending to the lower level, gleaming hardwood and timeless travertine floors, and so much more. Upon entering the spacious foyer featuring a barrel vaulted ceiling, you will be immediately impressed by the expansive "gallery" hallway revealing the living spaces to the left and a spacious, private study/library to the right complete with rich custom wood built-ins and a cozy fireplace. The light & airy kitchen is reminiscent of the coveted British "deVOL" country designs and impresses equally in style and function. The adjoining dining space is enveloped by gorgeous windows and features two glass doors leading out to the terrace and deck areas, displaying the lush gardens and picturesque vistas set beyond. The large great room boasts another architecturally striking, double-sided gas fireplace and features beautiful sliding doors lending yet another seamless transition between the inside and the outside. This open concept design is ideal for entertaining family and friends, or hosting more formal functions for your corporate clients and colleagues. There is also a spacious sitting room that can function as another formal dining space. The main floor primary bedroom is a true retreat and features a quaint window seat with additional storage, while the spa-like ensuite offers "His & Hers" vanities, a soaker tub and a frameless shower. The adjoining "dressing room" is a fashionista's dream. The lower walkout level features a fabulous family/media room with yet another fireplace, a games/pool table area, a walk-behind wet bar complete with a wine/beverage fridge and a dishwasher, a built-in desk area with two work stations, three large bedrooms, an exercise room and two additional bathrooms. The mechanical room features an ample storage area and a second entrance to the oversized garage allowing for the parking of four vehicles. There is also a large storage room underneath the garage that can be accessed from the outside, ideal for housing garden equipment and seasonal items.
Location
Province AB
County Rocky View County
Area Cal Zone Springbank
Zoning DC13
Direction SE
Rooms
Other Rooms 1
Basement Finished, Walk-Out To Grade
Interior
Interior Features Bookcases, Breakfast Bar, Built-in Features, Central Vacuum, Closet Organizers, Double Vanity, High Ceilings, Kitchen Island, Open Floorplan, Storage, Walk-In Closet(s), Wet Bar
Heating In Floor, Forced Air
Cooling Central Air
Flooring Carpet, Hardwood, Tile
Fireplaces Number 3
Fireplaces Type Gas
Appliance Bar Fridge, Built-In Oven, Central Air Conditioner, Dishwasher, Dryer, Garage Control(s), Gas Range, Microwave, Range Hood, Refrigerator, Washer, Window Coverings
Laundry Main Level, Sink
Exterior
Parking Features Additional Parking, Front Drive, Heated Garage, Oversized, Quad or More Attached, Tandem
Garage Spaces 4.0
Garage Description Additional Parking, Front Drive, Heated Garage, Oversized, Quad or More Attached, Tandem
Fence None
Community Features Clubhouse, Golf, Lake, Park, Playground, Schools Nearby, Tennis Court(s), Walking/Bike Paths
Amenities Available Beach Access, Clubhouse, Park, Playground, Racquet Courts
Roof Type Asphalt Shingle
Porch Awning(s), Deck, Patio, Terrace, Wrap Around
Lot Frontage 13.1
Total Parking Spaces 4
Building
Lot Description Back Yard, Backs on to Park/Green Space, Cul-De-Sac, Landscaped, Underground Sprinklers, Private, Treed
Foundation Poured Concrete
Architectural Style Bungalow
Level or Stories One
Structure Type Mixed,Stone,Stucco
Others
HOA Fee Include Amenities of HOA/Condo,Common Area Maintenance,Insurance,Maintenance Grounds,Reserve Fund Contributions,Trash
Restrictions Restrictive Covenant-Building Design/Size
Tax ID 84008069
Ownership Private
Pets Allowed Yes
Read Less Info
Want to know what your home might be worth? Contact us for a FREE valuation!

Our team is ready to help you sell your home for the highest possible price ASAP




