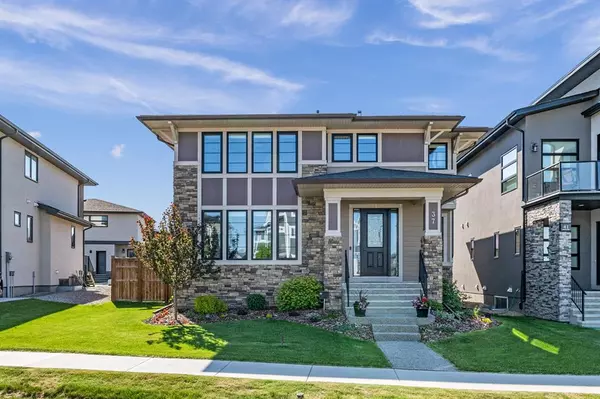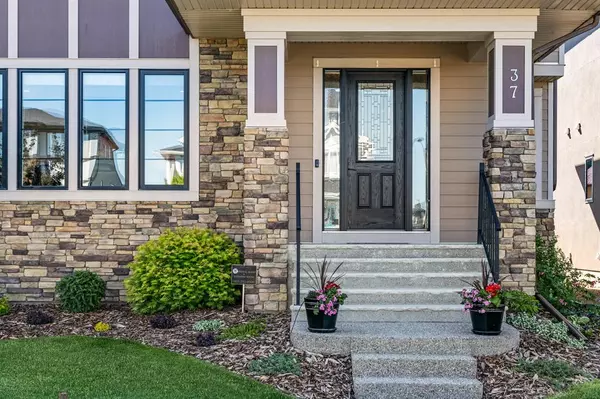For more information regarding the value of a property, please contact us for a free consultation.
Key Details
Sold Price $1,005,000
Property Type Single Family Home
Sub Type Detached
Listing Status Sold
Purchase Type For Sale
Square Footage 2,607 sqft
Price per Sqft $385
Subdivision Harmony
MLS® Listing ID A2055290
Sold Date 07/14/23
Style 2 Storey
Bedrooms 4
Full Baths 3
Half Baths 1
HOA Fees $147/mo
HOA Y/N 1
Originating Board Calgary
Year Built 2017
Annual Tax Amount $4,487
Tax Year 2022
Lot Size 8,712 Sqft
Acres 0.2
Property Description
This beautifully crafted Broadview Built four bedroom home has over 3600 square feet of developed living space. Located in the beautiful sought after community of Harmony, this customized home is loaded with upgrades and is sure to impress. Step inside the inviting entryway and you will immediately appreciate the 10ft ceilings, the large living area with a floor to ceiling customized fireplace and windows galore. The inviting living area is connected to the private office with double french doors, and leads seamlessly into the gorgeous upgraded kitchen. This kitchen is dream come true for those that enjoy to cook and entertain family and friends. Immediately you will appreciate the customized cabinets, beautifully selected granite counter tops, a large kitchen island, double wall ovens, commercial grade gas stove-top, wood accents on the roof accentuating the gorgeous space and so many windows, the natural light in this home is absolutely incredible. Attached to the kitchen is a large dining area and a must see outdoor space. This outdoor space is perfectly designed for all types of weather, located on the side of the house and completely covered,
it comes complete with a gas line for a fire table, perfect for cozy family evenings. The upstairs is well designed with practicality and functionality in mind. With a large customized desk with two work stations, this space is bright and makes for a perfect home work/study area. The two bedrooms are adjoining to the Jack and Jill bathroom. The laundry area is tucked away nicely in a room of its own with built-in cabinets. The large master bedroom is perfectly located with several windows, keeping it bright all year round. The master ensuite is extremely appealing with its classic thoughtful tile selections, granite counter tops, dual sinks, in floor heating, making it both inviting and calming. Sure to be a favourite room for its future owners. In the basement you with find a generous size fourth bedroom, a four piece bathroom, and an unbelievable games/theatre movie area. This home is situated on large private lot. Beautiful exterior stone work, landscaped with shrubs, garden beds and underground irrigation. There is a second outdoor deck, two AC units, a detached oversize triple car garage, beside it is a large area for parking and a professionally set RV parking pad with a 50 amp plug in. This show stopper of a home has been pristinely maintained by its original owners, is located on a quiet street and steps from the beach. Harmony is host to Mickelson National GolfCourse, Launch Pad, running/walking paths, mountain views, several family friendly basketball courts, skating ribbon, sledding hills, dog park, climbing wall, beach/lake access,(with security). It will soon be host to commercial space, inclusive of a family friendly cafe/bistro with homemade culinary creations and Canada's Largest Nordic Spa. A home that has it all, in a community that has it all!
Location
Province AB
County Rocky View County
Area Cal Zone Springbank
Zoning R1
Direction E
Rooms
Other Rooms 1
Basement Finished, Full
Interior
Interior Features Built-in Features, Closet Organizers, Double Vanity, Granite Counters, Kitchen Island, Walk-In Closet(s)
Heating High Efficiency, Make-up Air, Forced Air, Hot Water, Humidity Control
Cooling Central Air
Flooring Carpet, Ceramic Tile, Hardwood
Fireplaces Number 1
Fireplaces Type Gas
Appliance Central Air Conditioner, Dishwasher, Double Oven, Garage Control(s), Gas Cooktop, Microwave, Refrigerator, Washer/Dryer, Window Coverings, Wine Refrigerator
Laundry Laundry Room
Exterior
Parking Features Triple Garage Detached
Garage Spaces 3.0
Garage Description Triple Garage Detached
Fence Fenced
Community Features Clubhouse, Fishing, Golf, Park, Playground, Schools Nearby, Sidewalks, Street Lights, Walking/Bike Paths
Amenities Available Beach Access, Clubhouse, Dog Park, Golf Course, Park, Picnic Area, Playground, Recreation Facilities, Visitor Parking
Roof Type Asphalt Shingle
Porch Deck, Porch
Lot Frontage 45.77
Total Parking Spaces 6
Building
Lot Description Back Lane, Back Yard, Few Trees, Lake, Front Yard, Lawn, Low Maintenance Landscape, Level, Street Lighting, Underground Sprinklers, Private, Rectangular Lot, See Remarks
Foundation Poured Concrete
Architectural Style 2 Storey
Level or Stories Two
Structure Type Stone,Wood Frame
Others
Restrictions Airspace Restriction,Architectural Guidelines
Tax ID 76916112
Ownership Private
Read Less Info
Want to know what your home might be worth? Contact us for a FREE valuation!

Our team is ready to help you sell your home for the highest possible price ASAP




