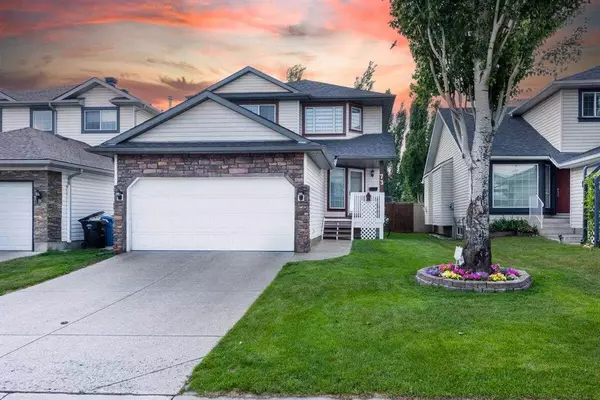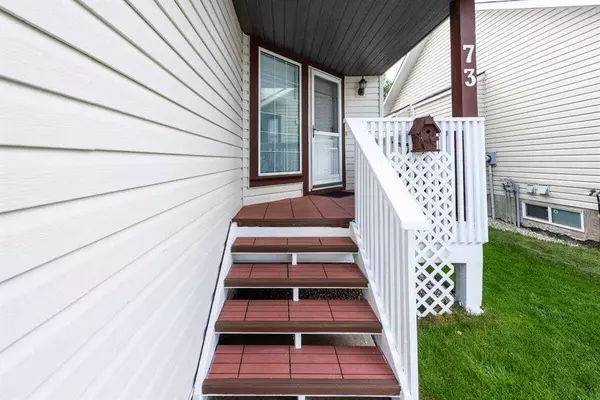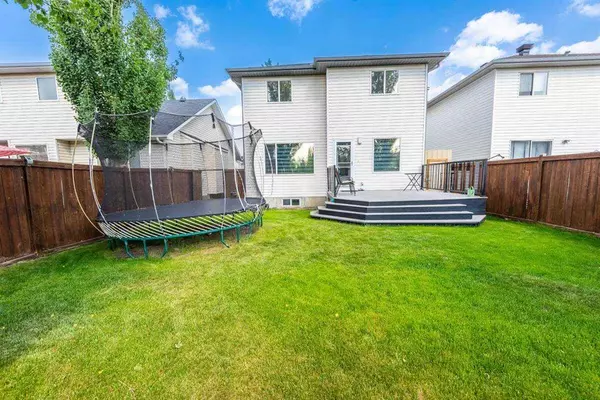For more information regarding the value of a property, please contact us for a free consultation.
Key Details
Sold Price $665,000
Property Type Single Family Home
Sub Type Detached
Listing Status Sold
Purchase Type For Sale
Square Footage 1,674 sqft
Price per Sqft $397
Subdivision Coventry Hills
MLS® Listing ID A2058393
Sold Date 07/13/23
Style 2 Storey
Bedrooms 4
Full Baths 3
Half Baths 1
Originating Board Central Alberta
Year Built 1999
Annual Tax Amount $3,460
Tax Year 2022
Lot Size 4,242 Sqft
Acres 0.1
Property Description
For additional information, please click on Brochure button below.
Great neighborhood, and a convenient location with many things that make it a great choice for homebuyers who are interested in finding a welcoming community that is family oriented, peaceful, and convenient to everything you may need for your family. Close to schools, walking distance to market (Sobeys, Canadian Tire, Home depot and Shoppers), and long green walkways is perfect
This renovated double story home in Coventry Hills offers a stunning and inviting living space. Open to below with large windows brings abundant natural light. The entire home has been updated, including new flooring, updated bathrooms, light fixtures with dimmers in each room so you can adjust brightness accordingly, new doors and fully furnished kitchen has every new appliance required to make a modern look and provide a comfort for family get togethers. Moreover, the basement is fully furnished with one bedroom, full bathroom, gym and spacious REC room that make this home complete for a family with this also have sprinklers for both front and backyard.
Location
Province AB
County Calgary
Area Cal Zone N
Zoning R1
Direction E
Rooms
Other Rooms 1
Basement Finished, Full
Interior
Interior Features Ceiling Fan(s), Central Vacuum, Closet Organizers, Granite Counters, Kitchen Island, No Smoking Home, Pantry, Storage, Walk-In Closet(s)
Heating Central, Natural Gas
Cooling Central Air
Flooring Carpet, Laminate
Fireplaces Number 1
Fireplaces Type Gas
Appliance Dishwasher, Gas Stove, Humidifier, Microwave, Oven, Range Hood, Refrigerator, Washer/Dryer
Laundry Laundry Room
Exterior
Parking Features Double Garage Attached
Garage Spaces 2.0
Garage Description Double Garage Attached
Fence Fenced
Community Features Park, Playground, Schools Nearby, Shopping Nearby, Sidewalks, Street Lights
Roof Type Asphalt Shingle
Porch Deck
Lot Frontage 38.0
Total Parking Spaces 4
Building
Lot Description Back Yard, Rectangular Lot
Foundation Poured Concrete
Architectural Style 2 Storey
Level or Stories Two
Structure Type Concrete,Vinyl Siding,Wood Frame
Others
Restrictions Restrictive Covenant-Building Design/Size,Utility Right Of Way
Tax ID 83187205
Ownership Private
Read Less Info
Want to know what your home might be worth? Contact us for a FREE valuation!

Our team is ready to help you sell your home for the highest possible price ASAP
GET MORE INFORMATION





