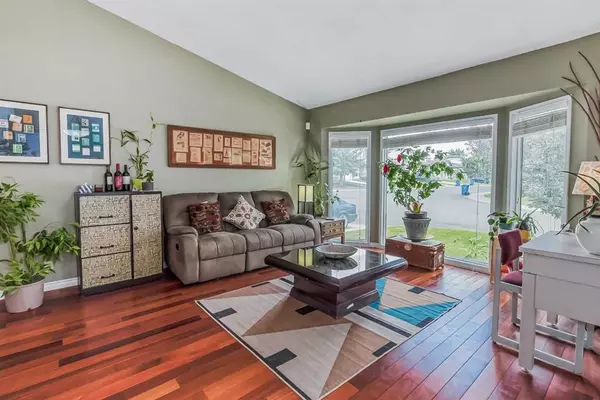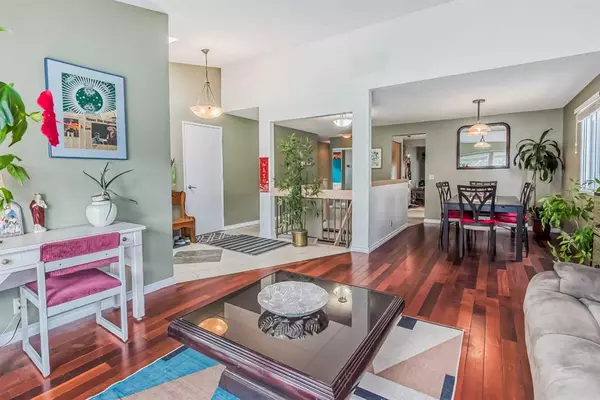For more information regarding the value of a property, please contact us for a free consultation.
Key Details
Sold Price $486,000
Property Type Single Family Home
Sub Type Detached
Listing Status Sold
Purchase Type For Sale
Square Footage 1,469 sqft
Price per Sqft $330
Subdivision Cedarbrae
MLS® Listing ID A2061860
Sold Date 07/13/23
Style Bungalow
Bedrooms 5
Full Baths 3
Originating Board Calgary
Year Built 1981
Annual Tax Amount $3,276
Tax Year 2023
Lot Size 5,220 Sqft
Acres 0.12
Property Description
Don't miss out on this large 5 bed, 3 bath bungalow with a fully finished basement in the highly sought after community of Cedarbrae. The open floor plan consists of vaulted ceilings with a large front foyer featuring a special skylight and ceramic tiled flooring. The spacious living room boasts a large bay window and beautiful hardwood floors running through-out the adjoining formal dining area which is perfect for entertaining. The kitchen offers ample cupboard space, granite tiled countertops, ceramic flooring plus a new refrigerator. The breakfast nook overlooks the sunken family room complete with hardwood flooring, a cozy gas fireplace and access to a huge landscaped backyard featuring an interlocking brick patio with a retractable awning. The oversized master bedroom includes a second bay window plus a 4pc ensuite. Completing the main level is 2 additional bedrooms plus another 4pc bath. The basement is fully developed with a huge family room, 2 bedrooms (one with a crawl space) plus a 3pc bath and large laundry/utility room with built-in storage and two sinks. Additional bonuses included; An attached garage, newer roof (5yrs old), furnace (2010), built-in vacuum, water softener and newer egress windows. Located on a quite cul-de-sac close to schools, parks, shopping, City transit and easy access to main roadways. A must see.
Location
Province AB
County Calgary
Area Cal Zone S
Zoning R-C1
Direction N
Rooms
Other Rooms 1
Basement Finished, Full
Interior
Interior Features Central Vacuum, Skylight(s), Vaulted Ceiling(s)
Heating Forced Air, Natural Gas
Cooling None
Flooring Carpet, Ceramic Tile, Hardwood
Fireplaces Number 1
Fireplaces Type Gas, Mantle, Tile
Appliance Dishwasher, Dryer, Electric Stove, Garage Control(s), Microwave Hood Fan, Refrigerator, Washer, Water Softener, Window Coverings
Laundry In Basement
Exterior
Parking Features Single Garage Attached
Garage Spaces 1.0
Garage Description Single Garage Attached
Fence Fenced
Community Features Park, Playground, Schools Nearby, Shopping Nearby
Roof Type Asphalt Shingle
Porch Patio
Lot Frontage 39.37
Total Parking Spaces 2
Building
Lot Description Backs on to Park/Green Space, Few Trees, Landscaped
Foundation Poured Concrete
Architectural Style Bungalow
Level or Stories One
Structure Type Brick,Vinyl Siding,Wood Frame
Others
Restrictions Utility Right Of Way
Tax ID 82939642
Ownership Private
Read Less Info
Want to know what your home might be worth? Contact us for a FREE valuation!

Our team is ready to help you sell your home for the highest possible price ASAP
GET MORE INFORMATION





