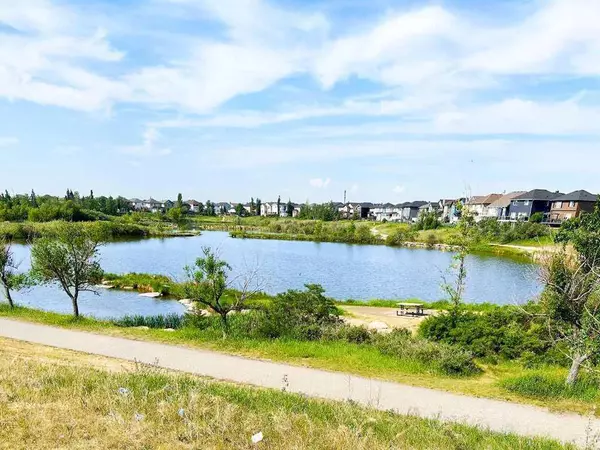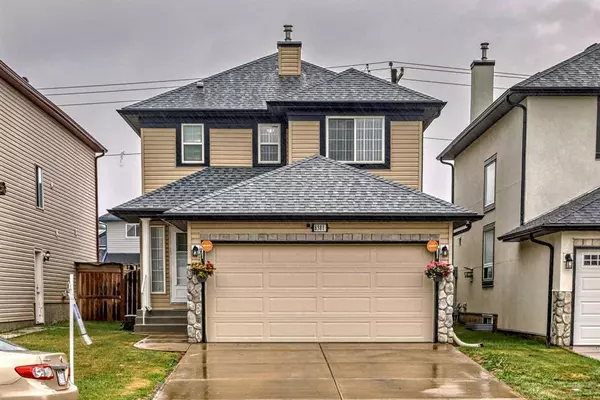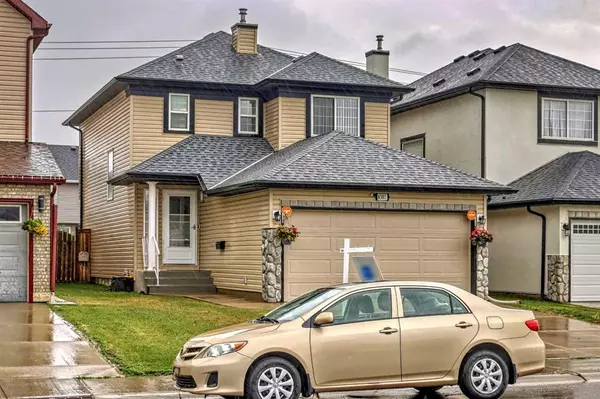For more information regarding the value of a property, please contact us for a free consultation.
Key Details
Sold Price $590,000
Property Type Single Family Home
Sub Type Detached
Listing Status Sold
Purchase Type For Sale
Square Footage 1,461 sqft
Price per Sqft $403
Subdivision Saddle Ridge
MLS® Listing ID A2064231
Sold Date 07/13/23
Style 2 Storey
Bedrooms 3
Full Baths 2
Half Baths 1
Originating Board Calgary
Year Built 2003
Annual Tax Amount $3,138
Tax Year 2023
Lot Size 3,455 Sqft
Acres 0.08
Property Description
SUPER LOCATION! Walk across the street to Saddlecreek pond and the city of Calgary pathways system. Just a few minutes walk to the Genesis Center, YMCA and you are walking distance to new shopping centers and schools. This home is extremely well kept, and it shows very well. Move -in ready! The main level offers an open concept living room /dining/ kitchen area and features a 3-sided gas fireplace, good-sized dining area and the kitchen has newer stainless-steel appliances, lots of cupboards, pantry and a large island. There is a combination 2-piece bath and laundry room also on the main level. The upper level boasts a very large master bedroom with a walk-in closet and roomy 4-piece ensuite. There are 2 more good-sized bedrooms a main 4-piece bathroom and a linen closet. The basement is unspoiled with an open layout and ready to go with your plans. A secondary suite may be possible but would be subject to approval and permitting by the city/municipality. The backyard is fully fenced and features a large deck. The double attached garage has room for 2 vehicles and the driveway has parking for 2 more vehicles. Security cameras system inside outside home included (seller paid $8000). Easy access to Stoney Trail and just a quick walk to City Transit and LRT. THIS PROPERTY IS A WIN!!! CALL YOUR LOCAL REALTOR TO VIEW THIS HOME>
Location
Province AB
County Calgary
Area Cal Zone Ne
Zoning R-1N
Direction S
Rooms
Other Rooms 1
Basement Full, Unfinished
Interior
Interior Features Ceiling Fan(s), Kitchen Island, Laminate Counters, No Animal Home, No Smoking Home, Pantry, Walk-In Closet(s)
Heating Forced Air
Cooling None
Flooring Carpet, Linoleum
Appliance Dishwasher, Electric Stove, Range Hood, Refrigerator, Washer/Dryer
Laundry In Bathroom, Main Level
Exterior
Parking Features Double Garage Attached, Driveway, Off Street
Garage Spaces 2.0
Garage Description Double Garage Attached, Driveway, Off Street
Fence Fenced
Community Features Park, Playground, Pool, Schools Nearby, Shopping Nearby
Roof Type Asphalt Shingle
Porch Deck
Lot Frontage 34.88
Exposure S
Total Parking Spaces 4
Building
Lot Description Back Lane, Back Yard, City Lot, Environmental Reserve, Lawn, Landscaped, Level
Foundation Poured Concrete
Architectural Style 2 Storey
Level or Stories Two
Structure Type Vinyl Siding,Wood Frame
Others
Restrictions None Known
Tax ID 82664134
Ownership Private
Read Less Info
Want to know what your home might be worth? Contact us for a FREE valuation!

Our team is ready to help you sell your home for the highest possible price ASAP
GET MORE INFORMATION





