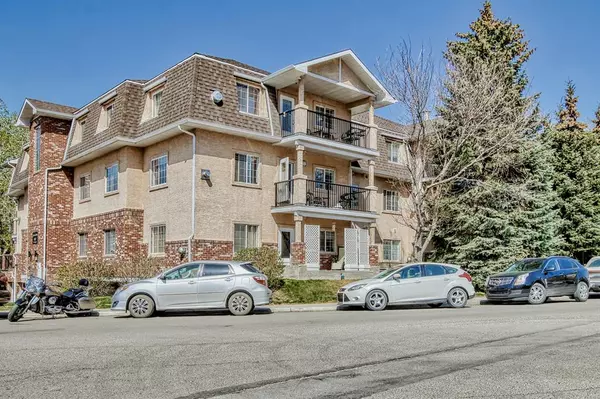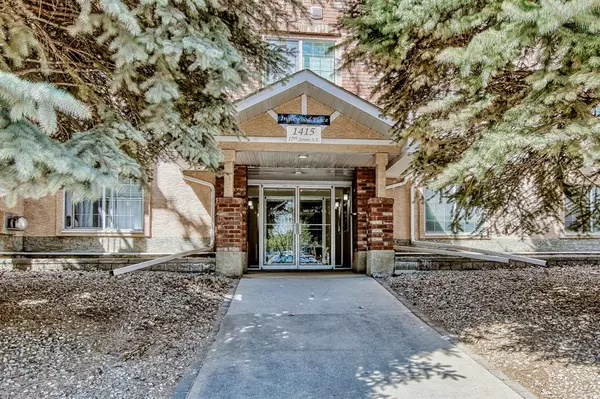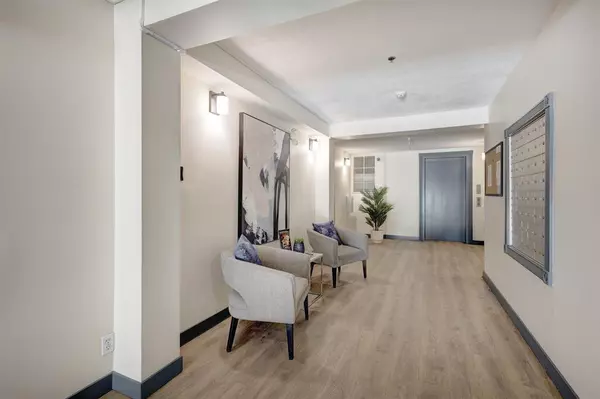For more information regarding the value of a property, please contact us for a free consultation.
Key Details
Sold Price $320,000
Property Type Condo
Sub Type Apartment
Listing Status Sold
Purchase Type For Sale
Square Footage 1,035 sqft
Price per Sqft $309
Subdivision Inglewood
MLS® Listing ID A2045337
Sold Date 07/13/23
Style Low-Rise(1-4)
Bedrooms 2
Full Baths 2
Condo Fees $644/mo
Originating Board Calgary
Year Built 1995
Annual Tax Amount $1,919
Tax Year 2022
Property Description
Inner-city Inglewood and Pet Friendly! Rarely do units with 2 TWO OF THE BEST UNDERGROUND HEATED PARKING STALLS (45,46) come available in this 3 storey complex. This main floor plan boasts 1035sf with open concept living room and dining room and has just been renovated. Renovations include new paint throughout including ceilings. New Vinyl Plank flooring and all cabinets have be repainted. The kitchen is functional and fully equipped with all major appliances. There is counter seating and a good-sized eating area. The living room has a corner fireplace and patio doors with access to your covered patio and place to BBQ. There is a large in suite storage room with stacked washer & dryer plus loads of storage and shelving included. (in addition to the enclosed storage locker #107 in the parking level). There are 2 good sized bedrooms, 2 full baths and master ensuite includes a walk-in closet and 4pc bath with jetted tub. The unit is painted in a neutral shade and with some personal touches one can call this home. The Bow River & Parkway are within a minutes walk and soon the Green LRT line will be close by. This Historical Community boasts its own quaint shopping & restaurant district complete with a small town atmosphere right in the heart of the big City...10 min to DT & quick access to all parts of the City. Everything but Electricity is included in condo fees! All common areas have been renovated. Book your viewing today!
Location
Province AB
County Calgary
Area Cal Zone Cc
Zoning M-C1
Direction E
Rooms
Other Rooms 1
Basement None
Interior
Interior Features Breakfast Bar, Walk-In Closet(s)
Heating Baseboard, Fireplace(s), Natural Gas
Cooling None
Flooring Carpet, Linoleum
Fireplaces Number 1
Fireplaces Type Gas, Glass Doors, Living Room, Mantle
Appliance Dishwasher, Electric Stove, Microwave Hood Fan, Refrigerator, Washer/Dryer Stacked
Laundry In Unit
Exterior
Parking Features Assigned, Garage Door Opener, Heated Garage, Underground
Garage Description Assigned, Garage Door Opener, Heated Garage, Underground
Community Features Fishing, Golf, Park, Playground, Shopping Nearby, Sidewalks, Street Lights
Amenities Available Elevator(s), Park, Parking
Roof Type Asphalt Shingle
Porch Deck
Exposure E
Total Parking Spaces 2
Building
Story 3
Architectural Style Low-Rise(1-4)
Level or Stories Single Level Unit
Structure Type Brick,Stucco,Wood Frame
Others
HOA Fee Include Common Area Maintenance,Heat,Insurance,Parking,Professional Management,Reserve Fund Contributions,Sewer,Snow Removal,Water
Restrictions None Known,Pet Restrictions or Board approval Required,Pets Allowed
Tax ID 76637064
Ownership Private
Pets Allowed Restrictions
Read Less Info
Want to know what your home might be worth? Contact us for a FREE valuation!

Our team is ready to help you sell your home for the highest possible price ASAP




