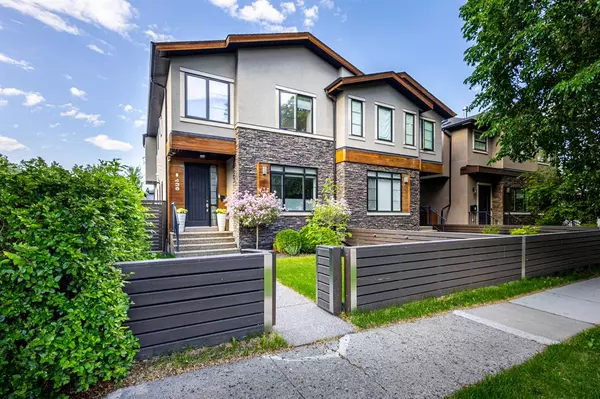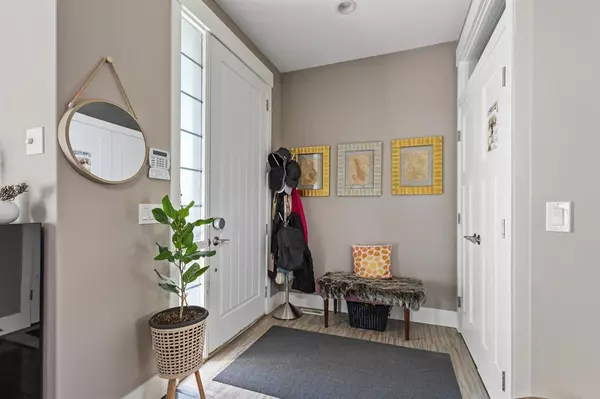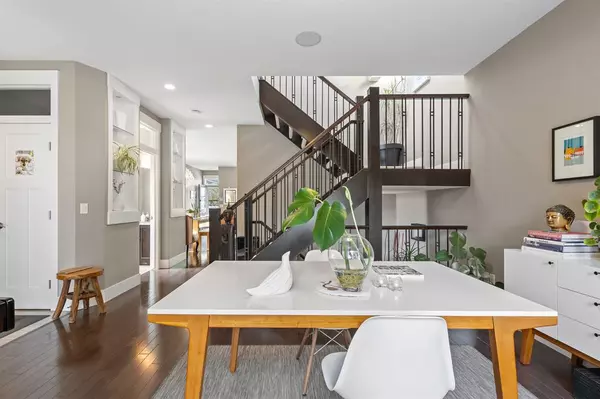For more information regarding the value of a property, please contact us for a free consultation.
Key Details
Sold Price $830,000
Property Type Single Family Home
Sub Type Semi Detached (Half Duplex)
Listing Status Sold
Purchase Type For Sale
Square Footage 1,782 sqft
Price per Sqft $465
Subdivision Mount Pleasant
MLS® Listing ID A2054929
Sold Date 07/13/23
Style 2 Storey,Side by Side
Bedrooms 4
Full Baths 3
Half Baths 1
Originating Board Calgary
Year Built 2011
Annual Tax Amount $4,849
Tax Year 2023
Lot Size 2,981 Sqft
Acres 0.07
Property Description
Welcome to Mount Pleasant, where luxury and comfort meet in this stunning semi-detached home located in a prestigious community. Step inside this beautiful property boasting over 2500 sq ft of professionally developed living space, featuring 4 bedrooms, 3.5 bathrooms, and a heated double detached garage. As you enter, the main floor welcomes you with beautiful hardwood flooring and an abundance of natural light streaming in through the large windows, illuminating the spacious living room, kitchen, family room and dining area. The modern kitchen is equipped with upgraded stainless steel appliances, granite countertops, dark cabinetry, and a huge quartz island. Ascend up the floating stairs to find three well-proportioned bedrooms, including the primary bedroom, which is complete with a luxurious 6-piece ensuite and a large walk-in closet. The basement is fully finished with an additional bedroom, recreational/family room with gas fireplace, and a 4-pc bath. Outside, the private backyard is perfect for entertaining with a spacious deck ideal for barbecuing and soaking up the summer sun. Located in an exceptional location, this property offers easy access to schools, parks, playgrounds, restaurants, and shopping, providing the perfect balance between work and play. This exceptional family home is waiting for you! Don't miss out on the chance to make this beautiful property your own and book your private viewing today!
Location
Province AB
County Calgary
Area Cal Zone Cc
Zoning R-C2
Direction S
Rooms
Basement Finished, Full
Interior
Interior Features Double Vanity, Granite Counters, Kitchen Island, Soaking Tub, Tankless Hot Water, Walk-In Closet(s), Wired for Sound
Heating Forced Air
Cooling Central Air
Flooring Carpet, Hardwood, Tile
Fireplaces Number 2
Fireplaces Type Gas
Appliance Central Air Conditioner, Dishwasher, Dryer, Garage Control(s), Gas Stove, Range Hood, Refrigerator, Washer
Laundry Upper Level
Exterior
Garage Double Garage Detached
Garage Spaces 2.0
Garage Description Double Garage Detached
Fence Fenced
Community Features Playground, Schools Nearby, Shopping Nearby, Sidewalks, Street Lights
Roof Type Asphalt Shingle
Porch Deck
Lot Frontage 24.94
Exposure S
Total Parking Spaces 2
Building
Lot Description Rectangular Lot
Foundation Poured Concrete
Architectural Style 2 Storey, Side by Side
Level or Stories Two
Structure Type Stone,Stucco,Wood Frame
Others
Restrictions None Known
Tax ID 82887824
Ownership Private
Read Less Info
Want to know what your home might be worth? Contact us for a FREE valuation!

Our team is ready to help you sell your home for the highest possible price ASAP
GET MORE INFORMATION





