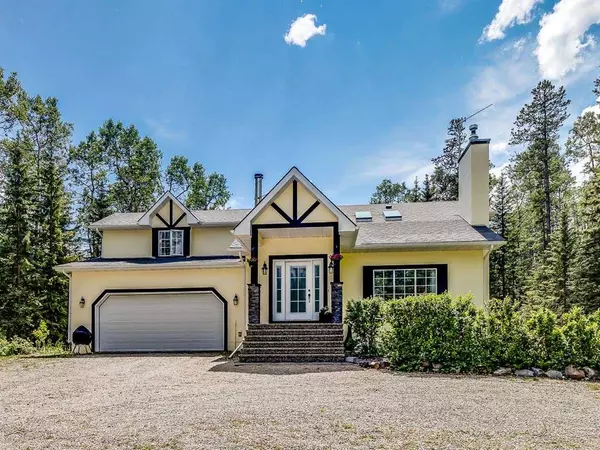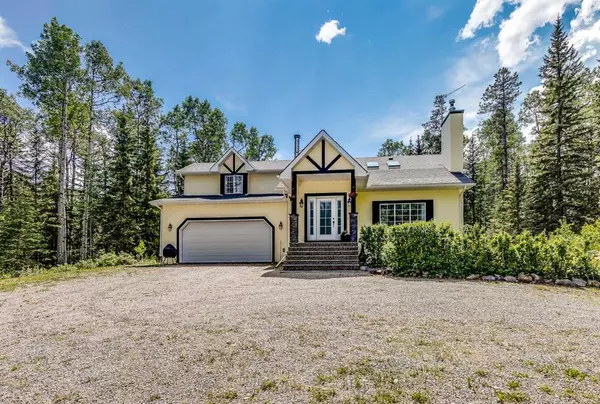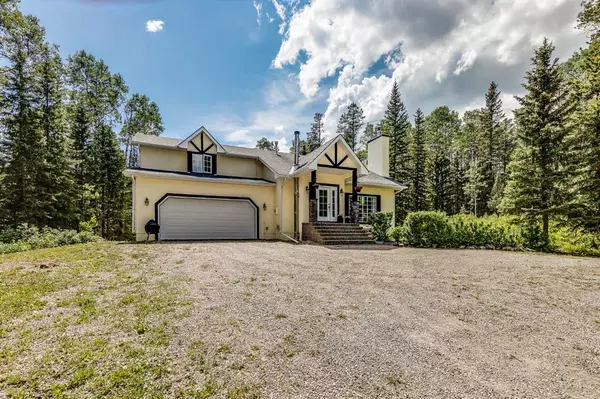For more information regarding the value of a property, please contact us for a free consultation.
Key Details
Sold Price $1,135,000
Property Type Single Family Home
Sub Type Detached
Listing Status Sold
Purchase Type For Sale
Square Footage 2,066 sqft
Price per Sqft $549
MLS® Listing ID A2056436
Sold Date 07/12/23
Style 2 Storey,Acreage with Residence
Bedrooms 3
Full Baths 3
Half Baths 1
Originating Board Calgary
Year Built 1993
Annual Tax Amount $4,036
Tax Year 2023
Lot Size 5.510 Acres
Acres 5.51
Property Description
Situated on a secluded 5.5-acre lot adjacent to Kananaskis Country (K-Country), this impressive 2-storey, 3-bed, 4-bath walkout home offers a tranquil retreat and escape into nature. With hiking, biking and ski trails at your backdoor, you can spend your days exploring the great outdoors and return to this peaceful haven to relax by the fire pit under a starlit sky. A seasonal creek peacefully meanders along the southern boundary of the property, adding to its natural allure. The moment you approach the home the exclusiveness greets you. The entry to the home is welcoming with french doors leading the way to the living room with a vaulted ceiling, spectacular gas fireplace and skylights that bathe the beautiful hardwood floors in natural light. The formal dining area offers the perfect setting to entertain. The adjacent sunroom, enveloped in windows, could easily serve as a home office space and provides access to the massive south facing deck. The updated kitchen is tastefully appointed and includes a breakfast nook, granite countertops, white cabinetry, a gas stove and ample cabinet and counter space. Upstairs, 3 generously sized bedrooms offer tranquil views of the surrounding woodlands. The primary retreat features a walk-in closet, window seat with storage and an updated 4-piece ensuite. The lower-level walk out is a versatile space featuring a wood-burning fireplace, a family room area and a recreation space complete (pool table included), perfect for quality time with loved ones. The large basement windows offer sweeping views and a full 3-piece bath to complete the walk out. The oversized & heated attached double garage easily accommodates two vehicles with space for your work shop and a separate door for quick yard access. The two outdoor sheds on the property offer plenty of additional storage options. Numerous updates to the home include; a durable liquid vinyl exterior coating with lifetime guarantee and zero maintenance, roof replacement (2014), addition of water and ice shield to the north part of the roof (2020), upgraded skylights, leaf guards in the eaves and Starlink high speed internet to keep you connected for work and play while you enjoy your exclusive paradise. Another highlight of this exceptional property is the walking paths and bridges that guide you through the expansive grounds which are a short walk to the K-Country trails. Immerse yourself in the tranquility and beauty of the countryside right in your own backyard. Ideally located just a ten minute drive from Bragg Creek's renowned shops and restaurants, and a convenient 45-minute commute to downtown Calgary. Unwind while enjoying breathtaking mountain vistas on your journey home. Families will appreciate the access to top rated schools within the Rocky View school division. Opportunities to own properties like this are rare. Book your showing today!
Location
Province AB
County Rocky View County
Zoning R-RUR
Direction N
Rooms
Other Rooms 1
Basement Finished, Full
Interior
Interior Features Ceiling Fan(s), Closet Organizers, Double Vanity, French Door, Granite Counters, High Ceilings, No Smoking Home, Pantry, Skylight(s), Storage, Vaulted Ceiling(s), Vinyl Windows, Walk-In Closet(s)
Heating Forced Air, Natural Gas
Cooling None
Flooring Carpet, Ceramic Tile, Hardwood
Fireplaces Number 2
Fireplaces Type Basement, Brick Facing, Great Room, Wood Burning, Wood Burning Stove
Appliance Dishwasher, Dryer, Garage Control(s), Gas Stove, Microwave Hood Fan, Refrigerator, See Remarks, Washer, Water Softener, Window Coverings
Laundry In Basement
Exterior
Parking Features Double Garage Attached, Driveway, Garage Door Opener, Heated Garage, Insulated, Oversized
Garage Spaces 2.0
Garage Description Double Garage Attached, Driveway, Garage Door Opener, Heated Garage, Insulated, Oversized
Fence Partial
Community Features Park
Roof Type Asphalt Shingle
Porch Deck
Building
Lot Description Back Yard, Creek/River/Stream/Pond, Front Yard, Many Trees, Private
Foundation Poured Concrete
Architectural Style 2 Storey, Acreage with Residence
Level or Stories Two
Structure Type Stucco,Wood Frame
Others
Restrictions None Known
Tax ID 76888039
Ownership Private
Read Less Info
Want to know what your home might be worth? Contact us for a FREE valuation!

Our team is ready to help you sell your home for the highest possible price ASAP




