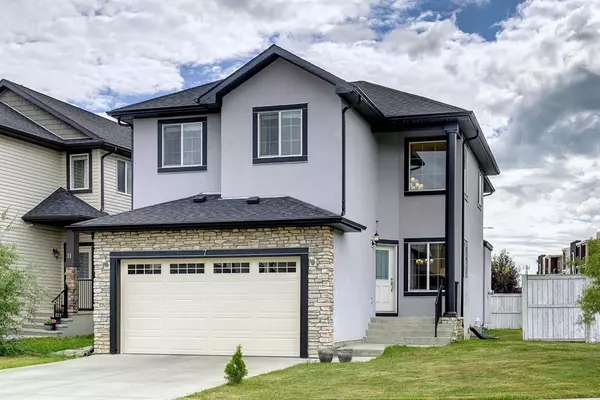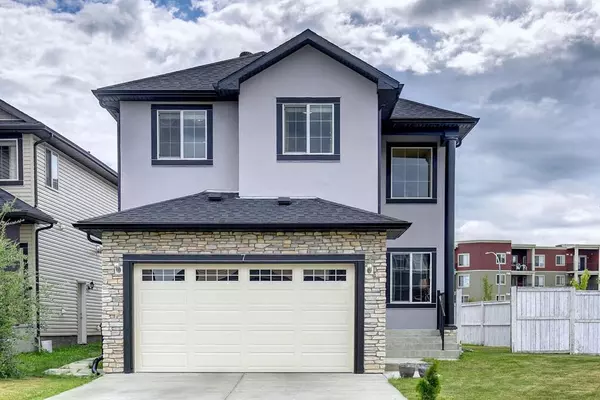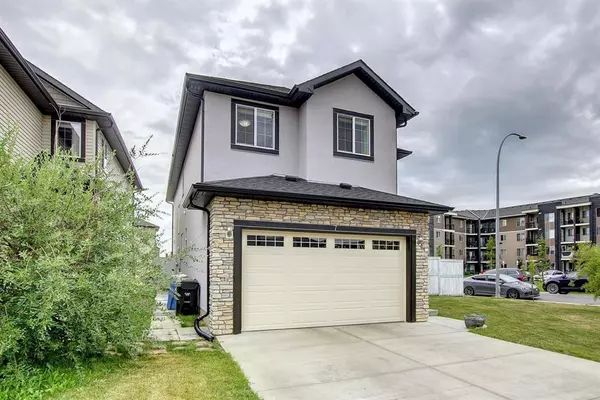For more information regarding the value of a property, please contact us for a free consultation.
Key Details
Sold Price $815,000
Property Type Single Family Home
Sub Type Detached
Listing Status Sold
Purchase Type For Sale
Square Footage 2,458 sqft
Price per Sqft $331
Subdivision Saddle Ridge
MLS® Listing ID A2063518
Sold Date 07/12/23
Style 2 Storey
Bedrooms 6
Full Baths 4
Originating Board Calgary
Year Built 2010
Annual Tax Amount $4,531
Tax Year 2023
Lot Size 5,048 Sqft
Acres 0.12
Property Description
This immaculate 6 BEDROOM dream home with over 3,300 Sq. Ft. including the striking FINISHED LEGAL BASEMENT SUITE and don't forget the spacious CORNER LOT! No detail was left out of this masterpiece home with stylish designer details and SPEAKERS THROUGHOUT. This is a no pet, non-smoking home, and it has been meticulously cared for by the original owner and its seamless combined style with function. The open floor plan is bathed in NATURAL LIGHT. Culinary adventures are inspired in the stunning GRANITE KITCHEN with a GAS COOKTOP, PREMIUM STAINLESS STEEL APPLIANCES, including a STAGGERING OFFICE/RECREATION ROOM on the main floor right beside a luxurious FULL BATHROOM. Relaxation is encouraged in the inviting living room in front of the BACKSPLASH TILE ENCASED FIREPLACE. Gather in the sophisticated BONUS ROOM and come together over movies and games. At the end of the day, retreat to the indulgent primary bedroom. Treat yourself to an opulent 5-PIECE ENSUITE boasting dual sinks, a jet tub, a tiled separate shower, and a large walk-in closet perfect for all your amazing clothes. Laundry is conveniently located on this level along with a stylish family bathroom and 3 additional spacious and bright bedrooms. This home located in Saddlelake which is a five-minute neighbourhood near many parks, schools and it has easy access to Stoney, Deerfoot, and Airport Trail or you take the convenient Calgary Transit all around the city which is just a few steps away!
Location
Province AB
County Calgary
Area Cal Zone Ne
Zoning R-1s
Direction W
Rooms
Other Rooms 1
Basement Finished, Full
Interior
Interior Features Chandelier, Granite Counters, High Ceilings, Jetted Tub, Kitchen Island, No Animal Home, No Smoking Home, Open Floorplan, Pantry, Separate Entrance, Storage
Heating Central, Fireplace(s), Standard, Natural Gas
Cooling None
Flooring Hardwood
Fireplaces Number 1
Fireplaces Type Gas, Gas Starter, Glass Doors, Living Room
Appliance Built-In Gas Range, Built-In Oven, Dishwasher, Electric Range, Range Hood, Refrigerator, Washer/Dryer, Window Coverings
Laundry In Basement, Upper Level
Exterior
Parking Features Driveway, Single Garage Attached
Garage Spaces 2.0
Garage Description Driveway, Single Garage Attached
Fence Fenced
Community Features Airport/Runway, Lake, Park, Playground, Schools Nearby, Shopping Nearby, Sidewalks, Street Lights, Walking/Bike Paths
Utilities Available Cable Internet Access, Electricity Available, Electricity Connected, Natural Gas Available, Natural Gas Connected, Fiber Optics at Lot Line, Fiber Optics Available, Garbage Collection, Phone Available, Sewer Connected, Water Available, Water Connected
Roof Type Asphalt
Porch Deck
Lot Frontage 45.9
Exposure W
Total Parking Spaces 4
Building
Lot Description Corner Lot
Foundation Other
Sewer Public Sewer
Water Public
Architectural Style 2 Storey
Level or Stories Two
Structure Type Stucco,Wood Frame
New Construction 1
Others
Restrictions None Known
Tax ID 82917506
Ownership REALTOR®/Seller; Realtor Has Interest
Read Less Info
Want to know what your home might be worth? Contact us for a FREE valuation!

Our team is ready to help you sell your home for the highest possible price ASAP
GET MORE INFORMATION





