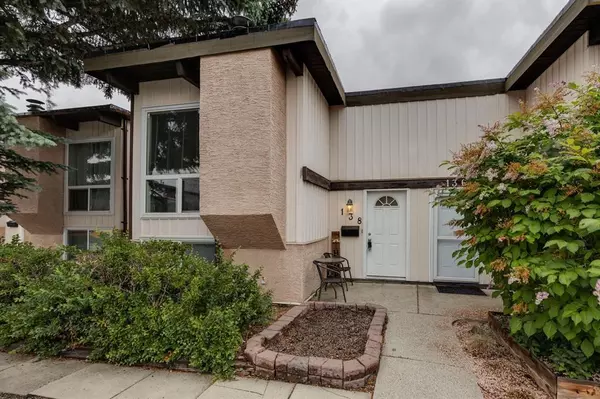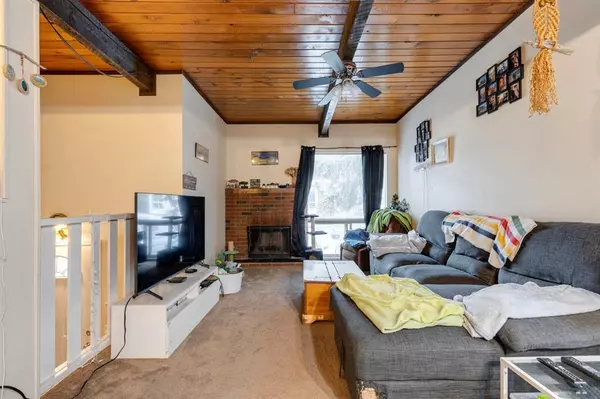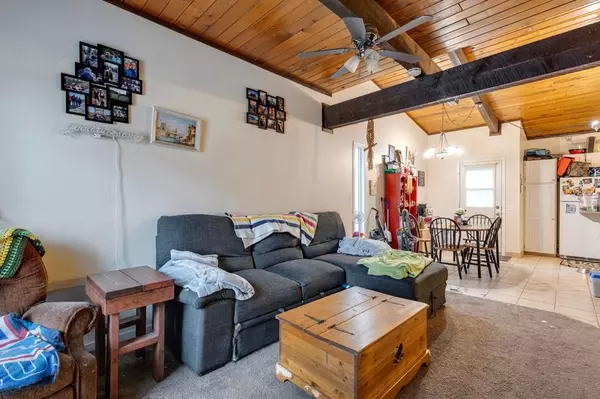For more information regarding the value of a property, please contact us for a free consultation.
Key Details
Sold Price $237,000
Property Type Single Family Home
Sub Type Semi Detached (Half Duplex)
Listing Status Sold
Purchase Type For Sale
Square Footage 468 sqft
Price per Sqft $506
Subdivision Oakridge
MLS® Listing ID A2058329
Sold Date 07/12/23
Style Bi-Level,Side by Side
Bedrooms 2
Full Baths 1
Condo Fees $484
Originating Board Calgary
Year Built 1975
Annual Tax Amount $1,294
Tax Year 2023
Property Description
Awesome SOUTH-FACING 2 bed, 1 bath semi-detached unit in the heart of Oakridge! Steps from Glenmore reservoir and BACKING ONTO THE GREEN SPACE AND WALKING/BIKING PATHS. Cute grassy yard with MASSIVE OVERSIZED DECK. *** TWO PARKING STALLS *** Kitchen features white cabinets and a large sunny window. Living room has exceptional vaulted wood ceiling that is both modern and gorgeous. Wood burning fireplace. Open concept and filled with light. Lower level offers two spacious bedrooms with closets. Plenty of storage in the utility room, and full sized washer and dryer. Lots of storage under the stairs too! Located in the Louis Reil school district, a few blocks from Glenmore park and a skip away from the Glenmore Reservoir. Groceries and restaurants less than a block away. This is a great unit for a first time buyer. Complex is undergoing all new roofing and is a beautiful community to call home. Vacant possession Sept 1, 2023. Well funded and well run complex has over $2.6 million in reserve and is currently replacing all the roofing in the complex. Windows and doors done ~2015.
Location
Province AB
County Calgary
Area Cal Zone S
Zoning M-C1
Direction S
Rooms
Basement Finished, Full
Interior
Interior Features No Smoking Home, Vaulted Ceiling(s)
Heating Forced Air, Natural Gas
Cooling None
Flooring Carpet, Ceramic Tile
Fireplaces Number 1
Fireplaces Type Wood Burning
Appliance Electric Stove, Refrigerator, Washer/Dryer
Laundry In Basement
Exterior
Parking Features Off Street, Stall
Garage Description Off Street, Stall
Fence Fenced
Community Features Playground, Schools Nearby, Shopping Nearby, Sidewalks, Walking/Bike Paths
Amenities Available None
Roof Type Flat Torch Membrane
Porch None
Exposure S
Total Parking Spaces 2
Building
Lot Description Back Yard, Backs on to Park/Green Space
Foundation Wood
Architectural Style Bi-Level, Side by Side
Level or Stories Bi-Level
Structure Type Stucco,Wood Frame,Wood Siding
Others
HOA Fee Include Common Area Maintenance,Parking,Professional Management,Reserve Fund Contributions
Restrictions Pet Restrictions or Board approval Required
Ownership Private
Pets Allowed Restrictions, Cats OK, Dogs OK
Read Less Info
Want to know what your home might be worth? Contact us for a FREE valuation!

Our team is ready to help you sell your home for the highest possible price ASAP




