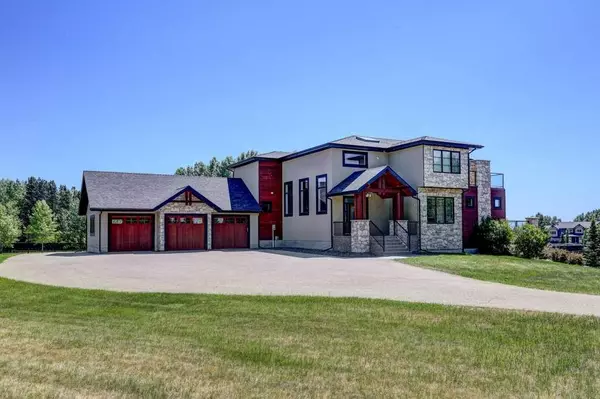For more information regarding the value of a property, please contact us for a free consultation.
Key Details
Sold Price $1,912,500
Property Type Single Family Home
Sub Type Detached
Listing Status Sold
Purchase Type For Sale
Square Footage 3,333 sqft
Price per Sqft $573
Subdivision Springbank
MLS® Listing ID A2054471
Sold Date 07/12/23
Style 2 Storey
Bedrooms 4
Full Baths 3
Half Baths 1
Originating Board Calgary
Year Built 2013
Annual Tax Amount $8,253
Tax Year 2022
Lot Size 2.180 Acres
Acres 2.18
Property Description
Introducing an exquisite estate home, perched on a 2.18-acre lot at the end of a tranquil cul-de-sac. This fully developed walkout 2-storey residence boasts over 5,000 square feet of total luxury living space, a triple attached garage, and a breathtaking southwest panoramic view of the Rocky Mountains. Step inside this masterfully designed home and experience a bright and open floor plan, adorned with wide plank flooring and soaring ceilings. The main level seamlessly blends elegance and functionality, featuring a formal dining area adjacent to a chef's kitchen that will delight culinary enthusiasts. Equipped with top-of-the-line Viking appliances, a massive working island, abundant cabinetry, a walk-in pantry, and a spacious eating area, this kitchen is truly a dream come true. From here, you can access the sunny southwest 3-season deck, perfect for relaxing and taking in the scenic views. The deck even boasts a covered area with a fireplace, allowing you to extend your outdoor enjoyment into cooler days. Below, a fully fenced and landscaped yard awaits, complete with a tranquil pond and a firepit area, offering an oasis of relaxation. As you enter the main floor from the large triple garage, you'll discover a generous mudroom with lockers and ample storage space, keeping your belongings organized and easily accessible. Completing the main floor is a private corner office, providing an ideal space for work or study. Ascend the curved staircase to the upper level, where you'll find three spacious bedrooms. The primary bedroom is a haven of luxury, featuring a vast walk-in closet, a spa-like en-suite that includes a walk-in shower, a luxurious soaker tub, heated floors, a private sunny balcony, and breathtaking mountain views. Two additional generous bedrooms share a well-appointed 4-piece en-suite, serving as comfortable retreats for family members or guests. Conveniently located close to all bedrooms is a walk-through laundry room. The walkout level is equipped with in-floor heating throughout. It offers a bedroom with a pocket door leading to a 4-piece bath, a media room, a wet bar, a gym/den, and a spacious recreation room. Step outside onto the covered walkout patio, providing easy access to the rear yard. No detail has been overlooked in this home. All lighting has been updated to energy-efficient LED, ensuring a bright and eco-friendly environment. The triple car garage features in-floor heating, providing a comfortable workspace, and there's even RV parking available. Located close to private and public schools, golf courses, Springbank Park for All Seasons, and the new Costco - coming soon. Enjoy being 25 minutes to downtown Calgary, or 45 Mins to the Mountains.
Location
Province AB
County Rocky View County
Area Cal Zone Springbank
Zoning R-CRD
Direction NW
Rooms
Other Rooms 1
Basement Finished, Walk-Out To Grade
Interior
Interior Features Bookcases, Built-in Features, High Ceilings, Skylight(s), Vaulted Ceiling(s)
Heating In Floor, Forced Air, Natural Gas
Cooling Central Air
Flooring Carpet, Ceramic Tile, Hardwood
Fireplaces Number 2
Fireplaces Type Gas, Living Room, Mantle, Stone
Appliance Built-In Oven, Central Air Conditioner, Dishwasher, Dryer, Gas Stove, Microwave, Range Hood, Refrigerator, Washer
Laundry Laundry Room
Exterior
Parking Features Heated Garage, Insulated, Oversized, Triple Garage Attached
Garage Spaces 3.0
Garage Description Heated Garage, Insulated, Oversized, Triple Garage Attached
Fence Fenced
Community Features Golf
Roof Type Asphalt Shingle
Porch Deck, Patio
Total Parking Spaces 6
Building
Lot Description Cul-De-Sac, Dog Run Fenced In, Irregular Lot, Landscaped
Foundation Poured Concrete
Sewer Septic Field, Septic Tank
Water Co-operative
Architectural Style 2 Storey
Level or Stories Two
Structure Type Stone,Stucco,Wood Frame
Others
Restrictions Utility Right Of Way
Tax ID 84030273
Ownership Private
Read Less Info
Want to know what your home might be worth? Contact us for a FREE valuation!

Our team is ready to help you sell your home for the highest possible price ASAP




