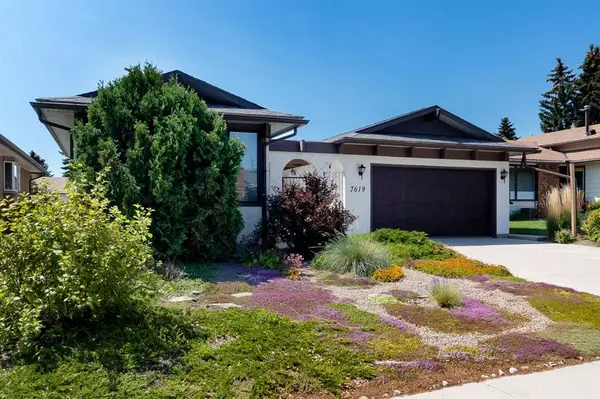For more information regarding the value of a property, please contact us for a free consultation.
Key Details
Sold Price $750,000
Property Type Single Family Home
Sub Type Detached
Listing Status Sold
Purchase Type For Sale
Square Footage 1,260 sqft
Price per Sqft $595
Subdivision Silver Springs
MLS® Listing ID A2060826
Sold Date 07/12/23
Style Bungalow
Bedrooms 4
Full Baths 3
Originating Board Calgary
Year Built 1977
Annual Tax Amount $3,936
Tax Year 2023
Lot Size 5,930 Sqft
Acres 0.14
Property Description
Original Owners! This beautiful fully finished bungalow with walk-out basement nestled on a quiet street is immaculately maintained in the desirable community of Silver Springs. The perfect retreat for any busy family with a ton of space, ample room for working-from-home, play and study areas and the always important quiet spots. As you enter you feel the warmth and comfort of this home, highlighting original wood finishes, oversized windows and natural light throughout. The ideal open layout with a spacious living room featuring a stone-faced fireplace and adjoining dining space, perfect for creating precious family memories flowing into the bright open kitchen with newer stainless-steel appliances and breakfast nook. The patio door off the kitchen leads to an oversized easy maintenance composite deck ideal for summer BBQ’s overlooking the private landscaped fully fenced back yard. The main floor also presents a large private primary retreat with 3-piece ensuite, a well sized bedroom/office, large 4-piece bath and convenient mud room off from the garage with laundry space and private 2-piece bath. The fully developed lower level has a generously sized recreational room with separate entrance to the back yard, another 2 bedrooms with oversized egress windows, spacious 4-piece bathroom and a substantial amount of storage. Updates include HWT (2019), 2-Lennox Furnaces (2019). Roof Shingles, Soffits, Eavestroughs, Front Door and Garage Door replaced within the past 5 years and some windows replaced to Triple Pane. Located on a quiet family friendly street just steps to WO Mitchell School Spanish Bilingual (K-5), 5-min drive to Silver Springs School (K-6) and close to Silvercreek Park, Stoney Trail, Crowchild Trail and Crowfoot Crossing, the ideal family home in the ideal quiet location.
Location
Province AB
County Calgary
Area Cal Zone Nw
Zoning R-C1
Direction S
Rooms
Other Rooms 1
Basement Separate/Exterior Entry, Finished, Walk-Out To Grade
Interior
Interior Features Laminate Counters, Natural Woodwork, No Animal Home, No Smoking Home, Open Floorplan, Separate Entrance, Storage, Vinyl Windows
Heating Fireplace(s), Forced Air, Natural Gas
Cooling None
Flooring Carpet, Hardwood, Linoleum
Fireplaces Number 2
Fireplaces Type Family Room, Gas, Living Room
Appliance Dishwasher, Dryer, Electric Stove, Range Hood, Refrigerator, Washer, Window Coverings
Laundry Main Level
Exterior
Parking Features Double Garage Attached
Garage Spaces 2.0
Garage Description Double Garage Attached
Fence Fenced
Community Features Park, Playground, Pool, Schools Nearby, Shopping Nearby, Walking/Bike Paths
Roof Type Asphalt Shingle
Porch Patio
Lot Frontage 52.0
Total Parking Spaces 4
Building
Lot Description Back Lane, Back Yard, Front Yard, Interior Lot, Landscaped
Foundation Poured Concrete
Architectural Style Bungalow
Level or Stories One
Structure Type Stucco
Others
Restrictions None Known
Tax ID 82689366
Ownership Estate Trust
Read Less Info
Want to know what your home might be worth? Contact us for a FREE valuation!

Our team is ready to help you sell your home for the highest possible price ASAP
GET MORE INFORMATION





