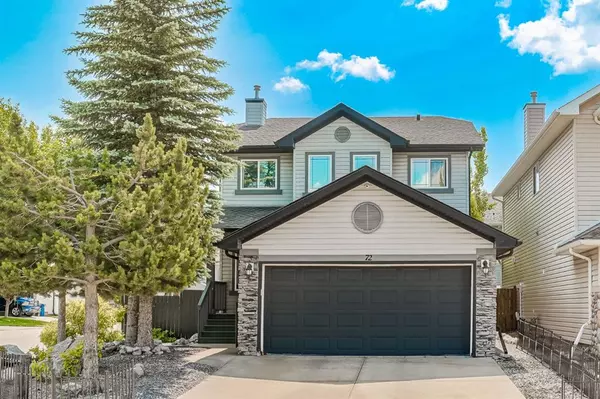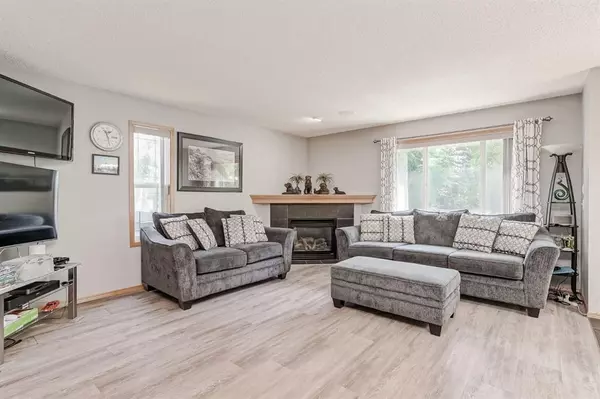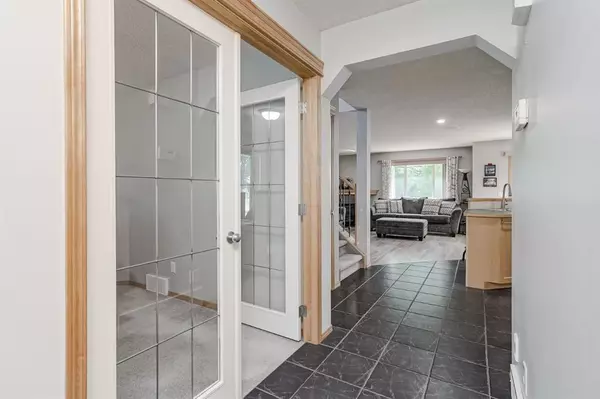For more information regarding the value of a property, please contact us for a free consultation.
Key Details
Sold Price $620,000
Property Type Single Family Home
Sub Type Detached
Listing Status Sold
Purchase Type For Sale
Square Footage 1,875 sqft
Price per Sqft $330
Subdivision Cranston
MLS® Listing ID A2064536
Sold Date 07/20/23
Style 2 Storey
Bedrooms 3
Full Baths 2
Half Baths 1
HOA Fees $14/ann
HOA Y/N 1
Originating Board Calgary
Year Built 2001
Annual Tax Amount $3,377
Tax Year 2023
Lot Size 4,391 Sqft
Acres 0.1
Property Description
Step into this delightful corner lot home located in the charming community of Cranston. This beautiful house offers warmth, comfort, and an inviting atmosphere. With 3 bedrooms and 2 ½ bathrooms, there is plenty of space for a family or individuals. As you enter the main floor, you'll be welcomed by a foyer and a cozy den or office room accessed through double French glass doors. The living room fills with natural light, providing a perfect space for relaxation. The adjacent dining area features a sliding door that leads to a two-tier deck, allowing you to unwind and enjoy the serenity of the private landscaped backyard. The kitchen is well-equipped with stainless steel appliances, laminate counters, and ample storage space in the generous kitchen cabinets. A walk-in corner pantry conveniently connects to the laundry/mud room and a half bath. The double-attached garage ensures both convenience and security. Upstairs, three generously-sized bedrooms await. The bedrooms are served by a 4-piece bathroom, while the primary bedroom offers a retreat with its king-size dimensions, spacious walk-in closet, and a luxurious 4-piece ensuite featuring a corner jetted tub. The partially finished basement presents opportunities for additional living space or customization. Situated close to schools, playgrounds, and a shopping center, this home offers convenience at your doorstep. Don't miss the chance to fall in love with this cozy abode. Book your showing today and let this home embrace you with its warmth and charm.
Location
Province AB
County Calgary
Area Cal Zone Se
Zoning R-1N
Direction NW
Rooms
Other Rooms 1
Basement Full, Unfinished
Interior
Interior Features Central Vacuum, Jetted Tub, Laminate Counters, No Animal Home, No Smoking Home
Heating Fireplace(s), Forced Air
Cooling None
Flooring Carpet, Ceramic Tile, Vinyl
Fireplaces Number 1
Fireplaces Type Electric
Appliance Dishwasher, Dryer, Garage Control(s), Refrigerator, Stove(s), Washer, Window Coverings
Laundry Main Level
Exterior
Parking Features Double Garage Attached
Garage Spaces 2.0
Garage Description Double Garage Attached
Fence Fenced
Community Features Park, Playground, Sidewalks
Amenities Available None
Roof Type Asphalt Shingle
Porch Patio
Lot Frontage 32.58
Total Parking Spaces 4
Building
Lot Description Back Yard, Corner Lot, Low Maintenance Landscape, Irregular Lot
Foundation Poured Concrete
Architectural Style 2 Storey
Level or Stories Two
Structure Type Vinyl Siding,Wood Frame
Others
Restrictions Utility Right Of Way
Tax ID 82934573
Ownership Private
Read Less Info
Want to know what your home might be worth? Contact us for a FREE valuation!

Our team is ready to help you sell your home for the highest possible price ASAP
GET MORE INFORMATION





